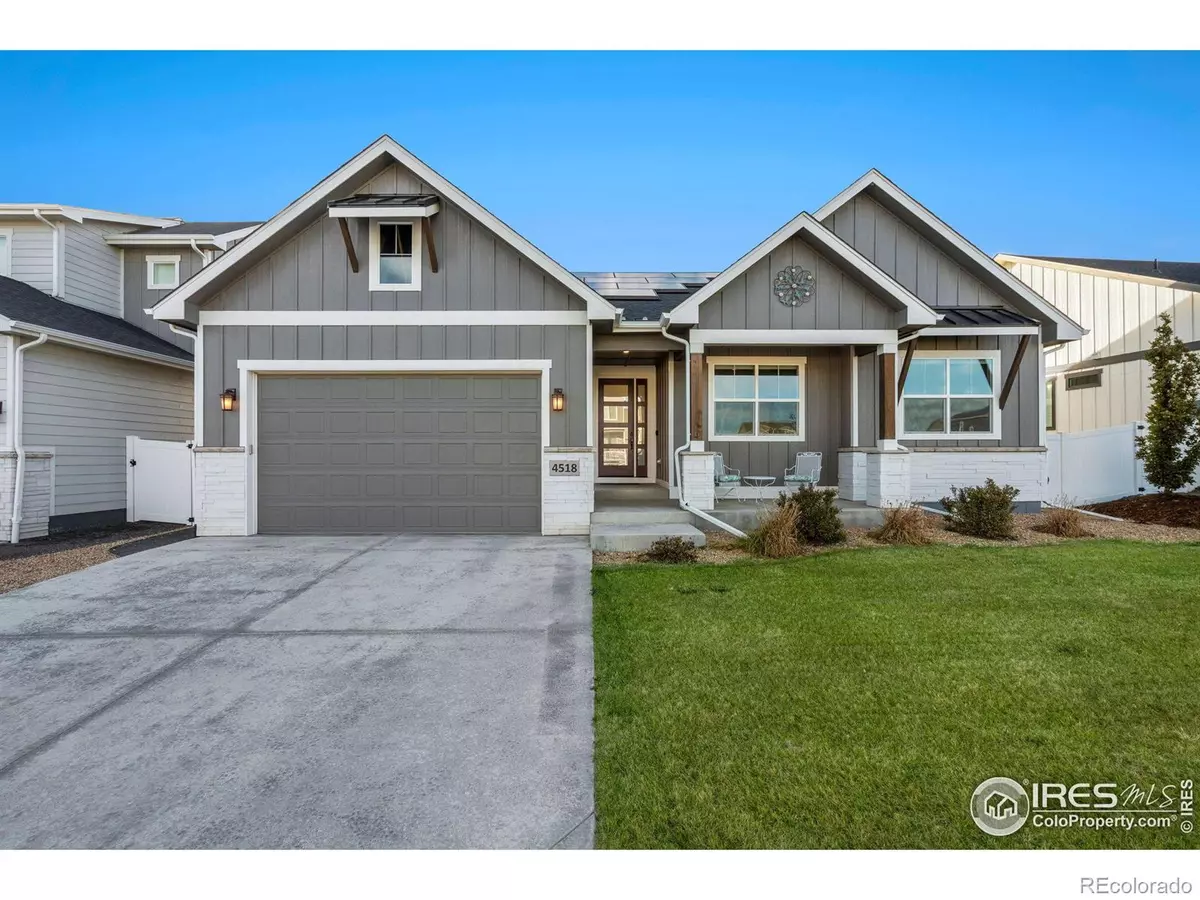$715,100
$725,000
1.4%For more information regarding the value of a property, please contact us for a free consultation.
4518 Beauforts DR Windsor, CO 80550
5 Beds
3 Baths
3,353 SqFt
Key Details
Sold Price $715,100
Property Type Single Family Home
Sub Type Single Family Residence
Listing Status Sold
Purchase Type For Sale
Square Footage 3,353 sqft
Price per Sqft $213
Subdivision The Ridge At Harmony Rd
MLS Listing ID IR999310
Sold Date 02/09/24
Style Contemporary
Bedrooms 5
Full Baths 2
Three Quarter Bath 1
HOA Y/N No
Abv Grd Liv Area 1,852
Originating Board recolorado
Year Built 2021
Annual Tax Amount $5,211
Tax Year 2022
Lot Size 7,405 Sqft
Acres 0.17
Property Description
Location, luxury, and quality meet! This beautiful home screams curb appeal and truly has it all, located in highly desirable Harmony Ridge, one of Windsor's most sought-after neighborhoods. This 5 bed, 3 bath home, has a fully finished basement and is turn-key and ready for proud new owners. This home features the very popular ranch-style Hudson floorplan by Bridgewater Homes and was a previous model home with upgrades galore. Inside you will find a bright and airy open floorplan with a beautiful stone fireplace serving as the main floor focal point. The main floor connects the kitchen, living room, and primary bedroom! The stunning kitchen features white-wash cabinets cityscape cabinets with ample storage, quartz countertops, stainless steel appliances, updated hardware and lighting fixtures, subway tile backsplash, gas range w/hood, and an extended island with seating and under cabinet storage! The home features real hickory hardwood floors throughout the main living area, kitchen, and dining room! The large primary bedroom boasts a huge walk-in closet, a 4-piece bath with a walk-in shower, tile flooring, quartz counters, and double sinks! The laundry room has direct access to the garage. The professionally finished basement has a huge family room, full bathroom, and two additional bedrooms adding valuable square footage to the home! This is a great space for entertainment, featuring a bar area and surround sound audio! This home has a 3-car tandem garage and covered back patio with Westerly views, perfect for relaxing on summer evenings. Lush landscaping and full sprinkler system. The home has a central A/C, humidifier, 2 x 6 construction, solar system, 200 amp in garage and is pre-wired for an electric automobile charger. Conveniently located near the new community park, neighborhood trails, and Harmony Road with easy access to shopping and ample amenities. Do not miss this rare opportunity on this hot floor plan in Harmony Ridge. Set up your showing today!
Location
State CO
County Weld
Zoning Res
Rooms
Basement Full
Main Level Bedrooms 3
Interior
Interior Features Eat-in Kitchen, Kitchen Island, Open Floorplan, Pantry, Smart Thermostat, Vaulted Ceiling(s), Walk-In Closet(s)
Heating Forced Air
Cooling Ceiling Fan(s), Central Air
Flooring Tile, Wood
Fireplaces Type Gas
Equipment Satellite Dish
Fireplace N
Appliance Dishwasher, Disposal, Double Oven, Humidifier, Microwave, Oven, Refrigerator
Laundry In Unit
Exterior
Parking Features Oversized, Tandem
Garage Spaces 3.0
Fence Fenced
Utilities Available Cable Available, Electricity Available, Internet Access (Wired), Natural Gas Available
View Mountain(s)
Roof Type Composition
Total Parking Spaces 3
Garage Yes
Building
Lot Description Level, Sprinklers In Front
Sewer Public Sewer
Water Public
Level or Stories One
Structure Type Stone,Wood Frame
Schools
Elementary Schools Grand View
Middle Schools Windsor
High Schools Windsor
School District Other
Others
Ownership Individual
Acceptable Financing Cash, Conventional, FHA, VA Loan
Listing Terms Cash, Conventional, FHA, VA Loan
Read Less
Want to know what your home might be worth? Contact us for a FREE valuation!

Our team is ready to help you sell your home for the highest possible price ASAP

© 2025 METROLIST, INC., DBA RECOLORADO® – All Rights Reserved
6455 S. Yosemite St., Suite 500 Greenwood Village, CO 80111 USA
Bought with Navigate Residential





