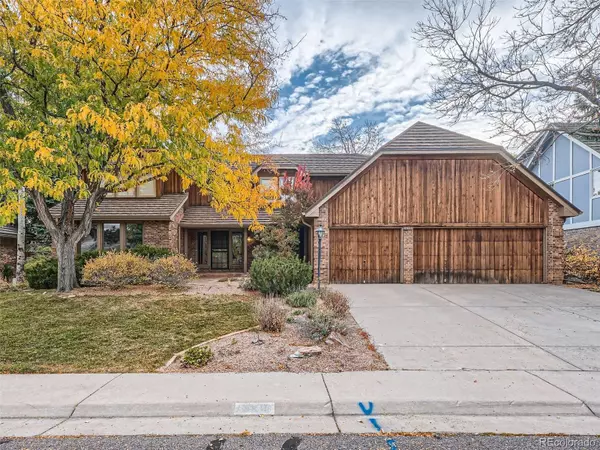$1,275,000
$1,300,000
1.9%For more information regarding the value of a property, please contact us for a free consultation.
6050 S Chester WAY Greenwood Village, CO 80111
5 Beds
4 Baths
4,235 SqFt
Key Details
Sold Price $1,275,000
Property Type Single Family Home
Sub Type Single Family Residence
Listing Status Sold
Purchase Type For Sale
Square Footage 4,235 sqft
Price per Sqft $301
Subdivision Huntington Acres
MLS Listing ID 3152051
Sold Date 02/06/24
Bedrooms 5
Full Baths 4
Condo Fees $880
HOA Fees $73/ann
HOA Y/N Yes
Abv Grd Liv Area 3,255
Originating Board recolorado
Year Built 1982
Annual Tax Amount $5,137
Tax Year 2022
Lot Size 10,890 Sqft
Acres 0.25
Property Description
This splendid 5-bedroom, 4-bathroom home in Greenwood Village, located within the community of Hunters Acres, exudes elegance and comfort. The house is notable for its large, original woodwork throughout, adding a touch of timeless charm and character. The main level of the home features an office, providing a quiet space for work or study. The formal dining room is perfect for hosting dinners and gatherings. The family room is a standout space, with floor-to-ceiling windows that flood the room with natural light, and herringbone hardwood floors that add sophistication and style. The kitchen is a chef's delight, equipped with granite countertops and a central island, offering ample space for meal preparation and casual dining along with refrigerated drawers as well as a sub-zero refrigerator. The primary suite is a luxurious retreat, complete with a 5-piece bath and an oversized walk-in closet, offering both comfort and convenience. The basement is fully finished and includes original built-ins, providing additional living space and storage. The property boasts mature landscaping, contributing to its serene and inviting outdoor ambiance. The oversized yard is perfect for outdoor activities and relaxation. Additionally, the home features a 3-car garage, providing plenty of space for vehicles and storage. Residents of Hunters Acres enjoy access to community amenities such as a pool and tennis courts, enhancing the lifestyle offered by this beautiful home. This property is an ideal choice for those seeking a spacious and elegant home in a vibrant community.
Location
State CO
County Arapahoe
Rooms
Basement Finished
Interior
Interior Features Built-in Features, Entrance Foyer, Five Piece Bath, Granite Counters, High Ceilings, Kitchen Island, Open Floorplan, Primary Suite, Walk-In Closet(s)
Heating Forced Air
Cooling Central Air
Flooring Carpet, Tile, Wood
Fireplaces Number 2
Fireplaces Type Basement, Family Room, Gas, Wood Burning
Fireplace Y
Appliance Dishwasher, Dryer, Microwave, Oven, Range, Refrigerator, Washer
Exterior
Exterior Feature Lighting, Rain Gutters
Garage Spaces 3.0
Utilities Available Cable Available, Electricity Available, Electricity Connected
Roof Type Composition
Total Parking Spaces 3
Garage Yes
Building
Lot Description Landscaped, Level
Sewer Public Sewer
Water Public
Level or Stories Two
Structure Type Brick,Concrete,Wood Siding
Schools
Elementary Schools Belleview
Middle Schools Campus
High Schools Cherry Creek
School District Cherry Creek 5
Others
Senior Community No
Ownership Individual
Acceptable Financing Cash, Conventional, FHA, VA Loan
Listing Terms Cash, Conventional, FHA, VA Loan
Special Listing Condition None
Read Less
Want to know what your home might be worth? Contact us for a FREE valuation!

Our team is ready to help you sell your home for the highest possible price ASAP

© 2025 METROLIST, INC., DBA RECOLORADO® – All Rights Reserved
6455 S. Yosemite St., Suite 500 Greenwood Village, CO 80111 USA
Bought with LIV Sotheby's International Realty





