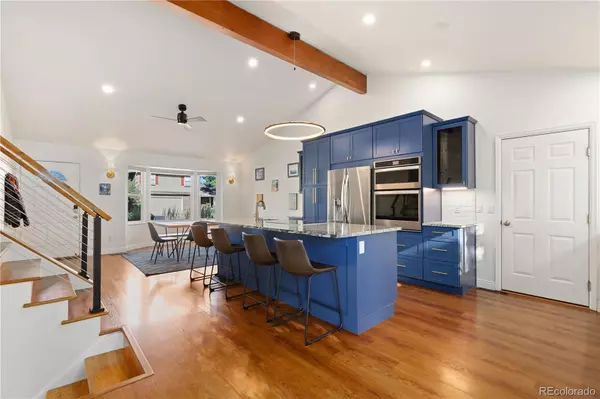$685,000
$685,000
For more information regarding the value of a property, please contact us for a free consultation.
7686 S Newland ST Littleton, CO 80128
3 Beds
3 Baths
1,231 SqFt
Key Details
Sold Price $685,000
Property Type Single Family Home
Sub Type Single Family Residence
Listing Status Sold
Purchase Type For Sale
Square Footage 1,231 sqft
Price per Sqft $556
Subdivision Columbine Hills
MLS Listing ID 8353138
Sold Date 01/26/24
Bedrooms 3
Full Baths 1
Half Baths 1
Three Quarter Bath 1
HOA Y/N No
Abv Grd Liv Area 1,231
Originating Board recolorado
Year Built 1977
Annual Tax Amount $2,734
Tax Year 2022
Lot Size 10,018 Sqft
Acres 0.23
Property Description
Welcome to this beautifully updated tri-level in a great Columbine Hills community of Littleton. Step inside to find a stunning main-level open floor enhanced with easy-maintenance luxury vinyl plank floors, charming bay window, vaulted ceilings, wood beam, contemporary steel-cable staircases, and a striking newly remodeled kitchen. Home chefs will love the abundance of white & blue Shaker cabinetry, granite countertops, stainless steel appliances, including an induction cooktop for fast and efficient cooking, double sinks, and pretty subway tile backsplash. A smart thermostat and whole house humidifier keeps the home comfortable in the winter. Head to the lower-level living room with garden-level windows offering great natural light and a wood-burning fireplace perfect for cozying up on chilly winter evenings. The space is large enough to covert part to an additional bedroom. The half bath houses the laundry room, plenty of space for storage and space to add a shower if desired. Upstairs, find 3 generous-sized bedrooms, including the primary retreat with convenience en-suite bath. Automatic exhaust fans added in both upstairs bathrooms. The unfinished basement is a great size for future expansion or extra storage space. The two-car attached garage has 220v sized for EV charger so it's ready to add. Incredible oversized private backyard is easy-maintenance and features new landscaping & new artificial turf with irrigation to help keep those monthly water bills low, a fire pit, garden beds, a mature apple tree, new drip irrigating for tubing plants, and a new composite deck prefect for evening BBQs. Additional new noteworthy updates include fresh interior paint, all lighting converted to LED, laundry room floors, new gutters, fireplace mantel, and upstairs bathroom facelifts. Great location close to Chatfield S.P., and easy access to C470 to get you anywhere you need in minutes. This move-in-ready charmer is ready for you to call it home!
Location
State CO
County Jefferson
Zoning R-1A
Rooms
Basement Partial, Sump Pump, Unfinished
Interior
Interior Features Ceiling Fan(s), Eat-in Kitchen, High Ceilings, High Speed Internet, Kitchen Island, Open Floorplan, Primary Suite, Quartz Counters, Radon Mitigation System, Smart Thermostat, Smoke Free, Utility Sink, Vaulted Ceiling(s)
Heating Forced Air, Natural Gas
Cooling Central Air
Flooring Laminate, Vinyl, Wood
Fireplaces Number 1
Fireplaces Type Living Room, Wood Burning
Fireplace Y
Appliance Convection Oven, Cooktop, Dishwasher, Disposal, Dryer, Gas Water Heater, Humidifier, Microwave, Refrigerator, Washer
Exterior
Exterior Feature Fire Pit, Garden, Lighting, Private Yard, Rain Gutters
Parking Features 220 Volts, Circular Driveway, Concrete, Electric Vehicle Charging Station(s), Lighted, Oversized
Garage Spaces 2.0
Fence Full
Utilities Available Cable Available, Electricity Connected, Internet Access (Wired), Natural Gas Connected, Phone Available
View Mountain(s)
Roof Type Architecural Shingle
Total Parking Spaces 6
Garage Yes
Building
Lot Description Sprinklers In Rear
Sewer Public Sewer
Water Public
Level or Stories Tri-Level
Structure Type Frame,Wood Siding
Schools
Elementary Schools Columbine Hills
Middle Schools Ken Caryl
High Schools Columbine
School District Jefferson County R-1
Others
Senior Community No
Ownership Individual
Acceptable Financing Cash, Conventional
Listing Terms Cash, Conventional
Special Listing Condition None
Pets Allowed Yes
Read Less
Want to know what your home might be worth? Contact us for a FREE valuation!

Our team is ready to help you sell your home for the highest possible price ASAP

© 2024 METROLIST, INC., DBA RECOLORADO® – All Rights Reserved
6455 S. Yosemite St., Suite 500 Greenwood Village, CO 80111 USA
Bought with Keller Williams Integrity Real Estate LLC





