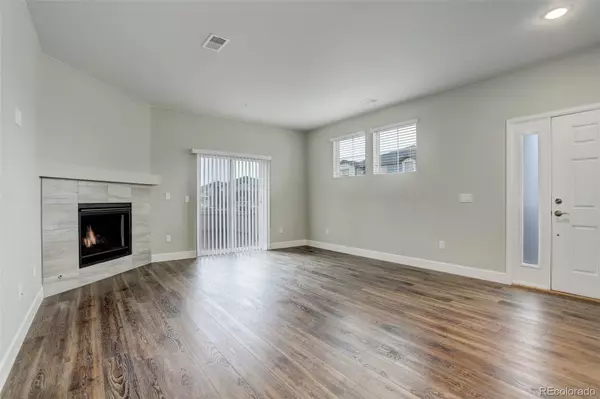$510,500
$495,000
3.1%For more information regarding the value of a property, please contact us for a free consultation.
24817 E Calhoun PL #A Aurora, CO 80016
2 Beds
3 Baths
1,772 SqFt
Key Details
Sold Price $510,500
Property Type Condo
Sub Type Condominium
Listing Status Sold
Purchase Type For Sale
Square Footage 1,772 sqft
Price per Sqft $288
Subdivision Wheatlands
MLS Listing ID 6920550
Sold Date 01/23/24
Style Mountain Contemporary
Bedrooms 2
Full Baths 2
Half Baths 1
Condo Fees $310
HOA Fees $310/mo
HOA Y/N Yes
Abv Grd Liv Area 1,772
Originating Board recolorado
Year Built 2018
Annual Tax Amount $3,808
Tax Year 2022
Property Description
If you are looking for the perfect quiet and serene home flooded with sunlight along with access and location to everything…THIS IS IT! This home is two short stoplights away from fantastic shopping and restaurants and theaters. One more stoplight gives you access to E-470! Schools (renowned Cherry Creek School District), banking, shopping and more are right here. This home lives like a detached home. This home was designed with all of the model colors, fixtures, carpeting, appliances, etc. This home also has a custom primary walk-in closet. It is the largest and best in the development. You will truly appreciate the luxury vinyl plank flooring on the main floor as well as the perfect office/den. Cold days are a snap. With the flip of a switch, you have a gorgeous gas log fireplace that will keep you warm and cozy. If you are a great cook or an aspiring cook you will love the walk-in pantry, gas stove and all of the high-end stainless steel appliances in this gorgeous kitchen. Come and check out the massive secondary bedroom! It's almost as big as the primary. It features a very large walk-in closet and a gorgeous en-suite full bathroom. This community has its own pool, playground and club house. You will also appreciate a free membership to the YCMA just a short distance away. This home will not disappoint you and you will need to act FAST to make this home yours!
Location
State CO
County Arapahoe
Zoning R-1
Rooms
Basement Crawl Space
Interior
Interior Features Five Piece Bath, High Ceilings, High Speed Internet, Kitchen Island, Open Floorplan, Pantry, Primary Suite, Quartz Counters, Smart Thermostat, Smoke Free, Walk-In Closet(s), Wired for Data
Heating Forced Air, Natural Gas
Cooling Central Air
Flooring Carpet, Laminate, Tile
Fireplaces Number 1
Fireplaces Type Gas Log, Great Room
Fireplace Y
Appliance Convection Oven, Dishwasher, Disposal, Dryer, Gas Water Heater, Microwave, Oven, Range, Refrigerator, Self Cleaning Oven, Washer
Laundry In Unit
Exterior
Parking Features Concrete, Dry Walled, Finished, Floor Coating, Insulated Garage, Smart Garage Door
Garage Spaces 2.0
Fence Full
Utilities Available Cable Available, Internet Access (Wired), Natural Gas Connected, Phone Available
Roof Type Composition
Total Parking Spaces 2
Garage Yes
Building
Lot Description Landscaped
Foundation Structural
Sewer Public Sewer
Water Public
Level or Stories Two
Structure Type Cement Siding,Frame
Schools
Elementary Schools Pine Ridge
Middle Schools Infinity
High Schools Cherokee Trail
School District Cherry Creek 5
Others
Senior Community No
Ownership Individual
Acceptable Financing Cash, Conventional, FHA, VA Loan
Listing Terms Cash, Conventional, FHA, VA Loan
Special Listing Condition None
Pets Allowed Cats OK, Dogs OK
Read Less
Want to know what your home might be worth? Contact us for a FREE valuation!

Our team is ready to help you sell your home for the highest possible price ASAP

© 2024 METROLIST, INC., DBA RECOLORADO® – All Rights Reserved
6455 S. Yosemite St., Suite 500 Greenwood Village, CO 80111 USA
Bought with Compass - Denver





