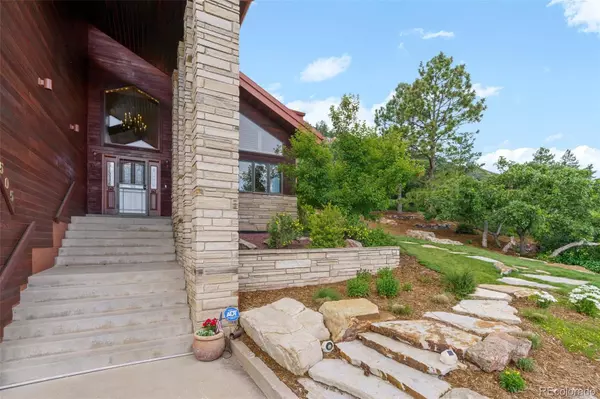$1,340,000
$1,450,000
7.6%For more information regarding the value of a property, please contact us for a free consultation.
6505 Warriors RUN Littleton, CO 80125
5 Beds
4 Baths
6,056 SqFt
Key Details
Sold Price $1,340,000
Property Type Single Family Home
Sub Type Single Family Residence
Listing Status Sold
Purchase Type For Sale
Square Footage 6,056 sqft
Price per Sqft $221
Subdivision Roxborough Park
MLS Listing ID 4307719
Sold Date 01/22/24
Bedrooms 5
Full Baths 2
Half Baths 1
Three Quarter Bath 1
Condo Fees $2,800
HOA Fees $233/ann
HOA Y/N Yes
Abv Grd Liv Area 4,681
Originating Board recolorado
Year Built 1993
Annual Tax Amount $5,697
Tax Year 2022
Lot Size 0.910 Acres
Acres 0.91
Property Description
Welcome to Warriors Run, a remarkable residence nestled within the prestigious gated community of Roxborough Park. This stunning luxury property offers it all, providing an unparalleled living experience. Resting on an expansive lot spanning almost an acre and bordered by open space. The property is incredibly private and lives like a retreat. The breathtaking panoramic views of the surrounding mountains will truly stop you. Designed for entertaining, the residence features multiple exterior patios and decks, inviting you to revel in the tranquility of the outdoors. The extensive renovation of the exterior completed by Designs By Sundown is one of a kind. The outdoor living is only matched by the feel of the interior of the home. As you enter you are greeted by an open entry with soaring vaulted ceilings. While large windows frame awe-inspiring views, inviting natural light to bathe the interiors. Meticulous attention to detail is evident in the choice of hardwood, tile, slate, carpet, and travertine flooring, adding a touch of sophistication to every corner. The gourmet kitchen is adorned with top-of-the-line Viking professional appliances, complemented by a convenient butler's pantry/bar. The main level offers an office, formal living room, formal dining room, eat-in kitchen, family room, butlers pantry, library/den, a second office space or craft room and main floor laundry. Upstairs you can indulge in the ultimate retreat within the luxurious master wing, offering a 5-piece primary bath featuring an air massage tub, double shower, and dual sinks. The master suite also encompasses a private deck, a separate den/office/exercise area, and a coffee bar. The upper level offers 2 additional bedrooms and a bath. The basement level offers a guest suite, gym or office area, and a large pantry or craft area with plenty of built-in storage. There is also a large storage area and access to the attached 4-car garage, ensuring ample space for your vehicles and storage.
Location
State CO
County Douglas
Zoning PDU
Rooms
Basement Finished, Full
Main Level Bedrooms 1
Interior
Interior Features Breakfast Nook, Built-in Features, Ceiling Fan(s), Eat-in Kitchen, Entrance Foyer, Five Piece Bath, Granite Counters, High Ceilings, High Speed Internet, Kitchen Island, Open Floorplan, Pantry, Primary Suite, Smart Window Coverings, Vaulted Ceiling(s), Walk-In Closet(s), Wet Bar
Heating Hot Water, Natural Gas
Cooling Central Air
Flooring Carpet, Tile, Wood
Fireplaces Number 2
Fireplaces Type Family Room, Primary Bedroom
Fireplace Y
Appliance Cooktop, Dishwasher, Disposal, Double Oven, Dryer, Microwave, Oven, Refrigerator, Washer, Water Softener
Exterior
Exterior Feature Balcony, Private Yard
Garage Spaces 4.0
View City
Roof Type Concrete
Total Parking Spaces 4
Garage Yes
Building
Lot Description Cul-De-Sac, Landscaped, On Golf Course, Open Space, Sprinklers In Front, Sprinklers In Rear
Foundation Slab
Sewer Public Sewer
Water Public
Level or Stories Two
Structure Type Frame,Rock
Schools
Elementary Schools Roxborough
Middle Schools Ranch View
High Schools Thunderridge
School District Douglas Re-1
Others
Senior Community No
Ownership Corporation/Trust
Acceptable Financing Cash, Conventional, Jumbo, VA Loan
Listing Terms Cash, Conventional, Jumbo, VA Loan
Special Listing Condition None
Read Less
Want to know what your home might be worth? Contact us for a FREE valuation!

Our team is ready to help you sell your home for the highest possible price ASAP

© 2025 METROLIST, INC., DBA RECOLORADO® – All Rights Reserved
6455 S. Yosemite St., Suite 500 Greenwood Village, CO 80111 USA
Bought with EMERSON REAL ESTATE





