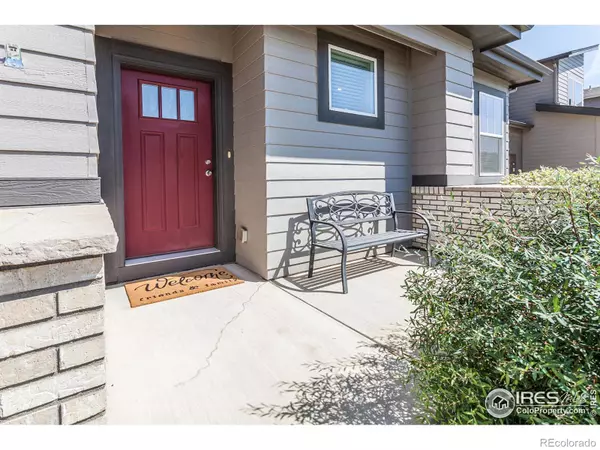$550,000
$549,890
For more information regarding the value of a property, please contact us for a free consultation.
2102 Saison ST Fort Collins, CO 80524
3 Beds
3 Baths
1,974 SqFt
Key Details
Sold Price $550,000
Property Type Single Family Home
Sub Type Single Family Residence
Listing Status Sold
Purchase Type For Sale
Square Footage 1,974 sqft
Price per Sqft $278
Subdivision Timbervine 2Nd Filing
MLS Listing ID IR999799
Sold Date 01/17/24
Style Contemporary
Bedrooms 3
Full Baths 1
Half Baths 1
Three Quarter Bath 1
Condo Fees $55
HOA Fees $55/mo
HOA Y/N Yes
Abv Grd Liv Area 1,974
Originating Board recolorado
Year Built 2016
Annual Tax Amount $2,721
Tax Year 2022
Lot Size 4,791 Sqft
Acres 0.11
Property Description
** Seller is offering buyer a $10K INCENTIVE to buy down the mortgage interest rate, pay for your closing costs, or reduce purchase price! ** Welcome to 2102 Saison St, a beautifully maintained home that offers the perfect blend of comfort, convenience, & simplicity. This delightful 3-bed, 3-bath home is nestled in a quiet, tucked back neighborhood offering both privacy and a sense of community. The home's features are designed around ease & efficiency. The open floor plan is accentuated by high-quality, modern laminate plank flooring that is both stylish and durable. The spacious kitchen, complete with a breakfast bar & pantry, is perfect for those who enjoy cooking, while the large dining area lends itself to intimate dinners or entertaining friends. The 2nd floor offers a flexible loft area, ideal for a playroom, home office, or hobby room. The primary bedroom is spacious & serene, complete with a sliding barn door leading to an ensuite bathroom & a large walk-in closet. Two additional bedrooms share a full bath, accommodating guests or providing extra space for personal pursuits. The convenience of an upper-level laundry room & a built-in nook for charging devices adds to the home's practicality. The oversized 2-car garage offers ample storage space, & the low HOA & absence of Metro taxes are additional financial advantages. This home's benefits extend beyond its doors. With a walking trail right out your front door & proximity to some of Ft Collins' favorite breweries, you can enjoy an active, social lifestyle. The "peekaboo" mountain views offer a daily reminder of the natural beauty surrounding you. Its well-thought-out design & a location that is "convenient to everything", make it an ideal choice for those seeking a low maintenance, move-in ready home. Embrace the ease and convenience of this modern build, where every feature has been designed with your comfort & lifestyle in mind. Click on Video/Virtual tour for a detailed video walk through.
Location
State CO
County Larimer
Zoning SFR
Rooms
Basement Crawl Space, None
Interior
Interior Features Eat-in Kitchen, Kitchen Island, Open Floorplan, Pantry, Walk-In Closet(s)
Heating Forced Air
Cooling Ceiling Fan(s), Central Air
Flooring Vinyl
Fireplace N
Appliance Dishwasher, Disposal, Dryer, Microwave, Oven, Refrigerator, Washer
Laundry In Unit
Exterior
Parking Features Oversized
Garage Spaces 2.0
Fence Fenced, Partial
Utilities Available Electricity Available, Internet Access (Wired), Natural Gas Available
Roof Type Composition
Total Parking Spaces 2
Garage Yes
Building
Lot Description Corner Lot, Sprinklers In Front
Sewer Public Sewer
Water Public
Level or Stories Two
Structure Type Brick,Wood Frame
Schools
Elementary Schools Laurel
Middle Schools Lincoln
High Schools Fort Collins
School District Poudre R-1
Others
Ownership Individual
Acceptable Financing Cash, Conventional, FHA, VA Loan
Listing Terms Cash, Conventional, FHA, VA Loan
Read Less
Want to know what your home might be worth? Contact us for a FREE valuation!

Our team is ready to help you sell your home for the highest possible price ASAP

© 2025 METROLIST, INC., DBA RECOLORADO® – All Rights Reserved
6455 S. Yosemite St., Suite 500 Greenwood Village, CO 80111 USA
Bought with RE/MAX Alliance-FTC South





