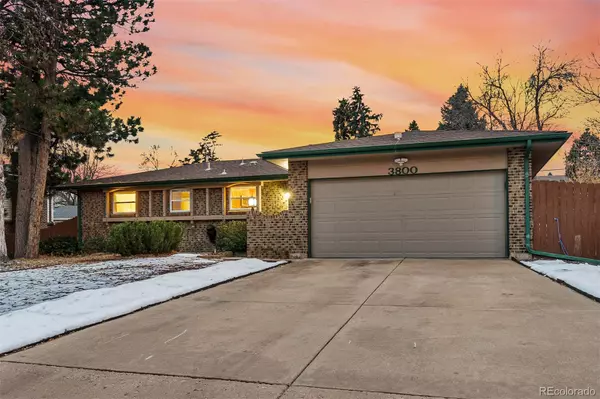$680,000
$675,000
0.7%For more information regarding the value of a property, please contact us for a free consultation.
3800 E Orchard RD Centennial, CO 80121
5 Beds
3 Baths
2,378 SqFt
Key Details
Sold Price $680,000
Property Type Single Family Home
Sub Type Single Family Residence
Listing Status Sold
Purchase Type For Sale
Square Footage 2,378 sqft
Price per Sqft $285
Subdivision Cowells Resub
MLS Listing ID 8685636
Sold Date 01/12/24
Bedrooms 5
Full Baths 1
Three Quarter Bath 2
HOA Y/N No
Abv Grd Liv Area 1,216
Originating Board recolorado
Year Built 1971
Annual Tax Amount $3,877
Tax Year 2022
Lot Size 10,890 Sqft
Acres 0.25
Property Description
Looking for the perfect location to call home? It doesn't get much better than Cherry Hills Manor! This sprawling brick ranch comes complete with easy access to parks, trails, schools, restaurants and shops. The home itself sits on a private, quarter-acre lot with a huge backyard and covered patio for year-round entertaining. Upon entry you will find the upgraded kitchen with granite countertops and spacious cabinets. This home features three bedrooms and two baths up, plus two more beds and a full bath in the newly, remodeled basement. Paid for solar panels can save up to $100 per month in utility costs. A must-see!
Location
State CO
County Arapahoe
Rooms
Basement Finished
Main Level Bedrooms 3
Interior
Interior Features Built-in Features, Ceiling Fan(s), Granite Counters, Radon Mitigation System
Heating Forced Air
Cooling Central Air
Fireplaces Number 1
Fireplaces Type Wood Burning
Fireplace Y
Appliance Dishwasher, Disposal, Dryer, Microwave, Oven, Refrigerator
Exterior
Exterior Feature Private Yard, Smart Irrigation
Garage Spaces 2.0
Roof Type Composition
Total Parking Spaces 2
Garage Yes
Building
Lot Description Level
Sewer Public Sewer
Level or Stories One
Structure Type Frame
Schools
Elementary Schools Lois Lenski
Middle Schools Newton
High Schools Littleton
School District Littleton 6
Others
Senior Community No
Ownership Individual
Acceptable Financing Cash, Conventional, FHA, VA Loan
Listing Terms Cash, Conventional, FHA, VA Loan
Special Listing Condition None
Read Less
Want to know what your home might be worth? Contact us for a FREE valuation!

Our team is ready to help you sell your home for the highest possible price ASAP

© 2025 METROLIST, INC., DBA RECOLORADO® – All Rights Reserved
6455 S. Yosemite St., Suite 500 Greenwood Village, CO 80111 USA
Bought with MB Colorado Home Sales Inc





