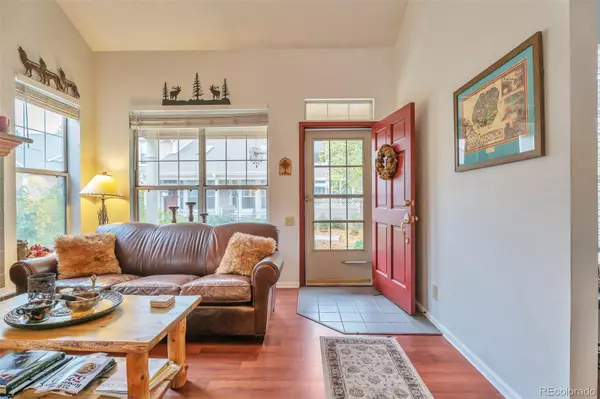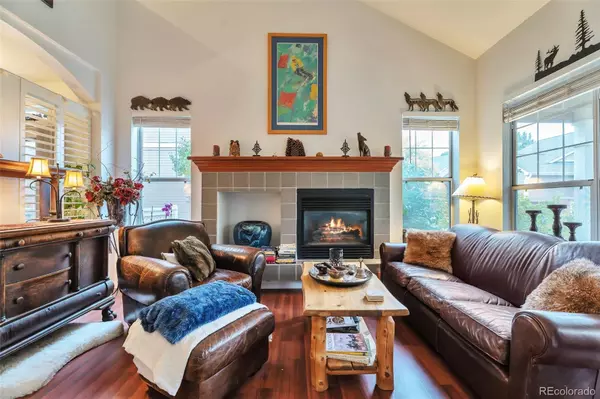$465,000
$459,000
1.3%For more information regarding the value of a property, please contact us for a free consultation.
4056 S Abilene CIR #A Aurora, CO 80014
3 Beds
3 Baths
2,294 SqFt
Key Details
Sold Price $465,000
Property Type Multi-Family
Sub Type Multi-Family
Listing Status Sold
Purchase Type For Sale
Square Footage 2,294 sqft
Price per Sqft $202
Subdivision Pier Point
MLS Listing ID 8200334
Sold Date 01/03/24
Style Contemporary
Bedrooms 3
Full Baths 2
Half Baths 1
Condo Fees $335
HOA Fees $335/mo
HOA Y/N Yes
Abv Grd Liv Area 1,894
Originating Board recolorado
Year Built 1994
Annual Tax Amount $2,290
Tax Year 2022
Lot Size 1,306 Sqft
Acres 0.03
Property Description
Welcome home to this spacious & bright end-unit 3 bedroom & 2.5 bathroom townhome. As you enter, you are greeted by a family room with vaulted ceilings and a gas fireplace - perfect for chilly Colorado evenings . Next you will find a cozy living room that can be used as a den or office space, a dining room and a beautiful kitchen featuring stainless steel appliances, granite counter-tops, and a breakfast island. A main floor 1/2 bath powder room and a laundry room round out the first level. Upstairs you will find a roomy loft/flex space, 2 additional bedrooms with a full bath and a Master Bedroom retreat featuring an en-suite bathroom, vaulted ceilings and walk-in closet. The partially finished basement gives you additional space for an entertainment room/flex space/gym * 2 car attached garage *Central A/C * NEW Water heater * Newer paint *Newer flooring *9' ceilings *Washer and dryer *Two enclosed patios *Great location minutes from Cherry Creek Reservoir, DTC, I-225 RTD Park & Ride & Meadow Hills Golf Course *Cherry Creek Schools*
Location
State CO
County Arapahoe
Zoning RR2
Rooms
Basement Finished, Full
Interior
Interior Features Granite Counters
Heating Forced Air
Cooling Central Air
Flooring Laminate
Fireplaces Number 1
Fireplaces Type Family Room
Fireplace Y
Appliance Dishwasher, Disposal, Microwave, Range, Refrigerator
Laundry In Unit
Exterior
Exterior Feature Balcony
Garage Spaces 2.0
Utilities Available Electricity Connected, Natural Gas Connected, Phone Connected
Roof Type Composition
Total Parking Spaces 2
Garage Yes
Building
Sewer Public Sewer
Water Public
Level or Stories Two
Structure Type Brick,Wood Siding
Schools
Elementary Schools Polton
Middle Schools Prairie
High Schools Overland
School District Cherry Creek 5
Others
Senior Community No
Ownership Individual
Acceptable Financing Cash, Conventional
Listing Terms Cash, Conventional
Special Listing Condition None
Read Less
Want to know what your home might be worth? Contact us for a FREE valuation!

Our team is ready to help you sell your home for the highest possible price ASAP

© 2025 METROLIST, INC., DBA RECOLORADO® – All Rights Reserved
6455 S. Yosemite St., Suite 500 Greenwood Village, CO 80111 USA
Bought with HomeSmart





