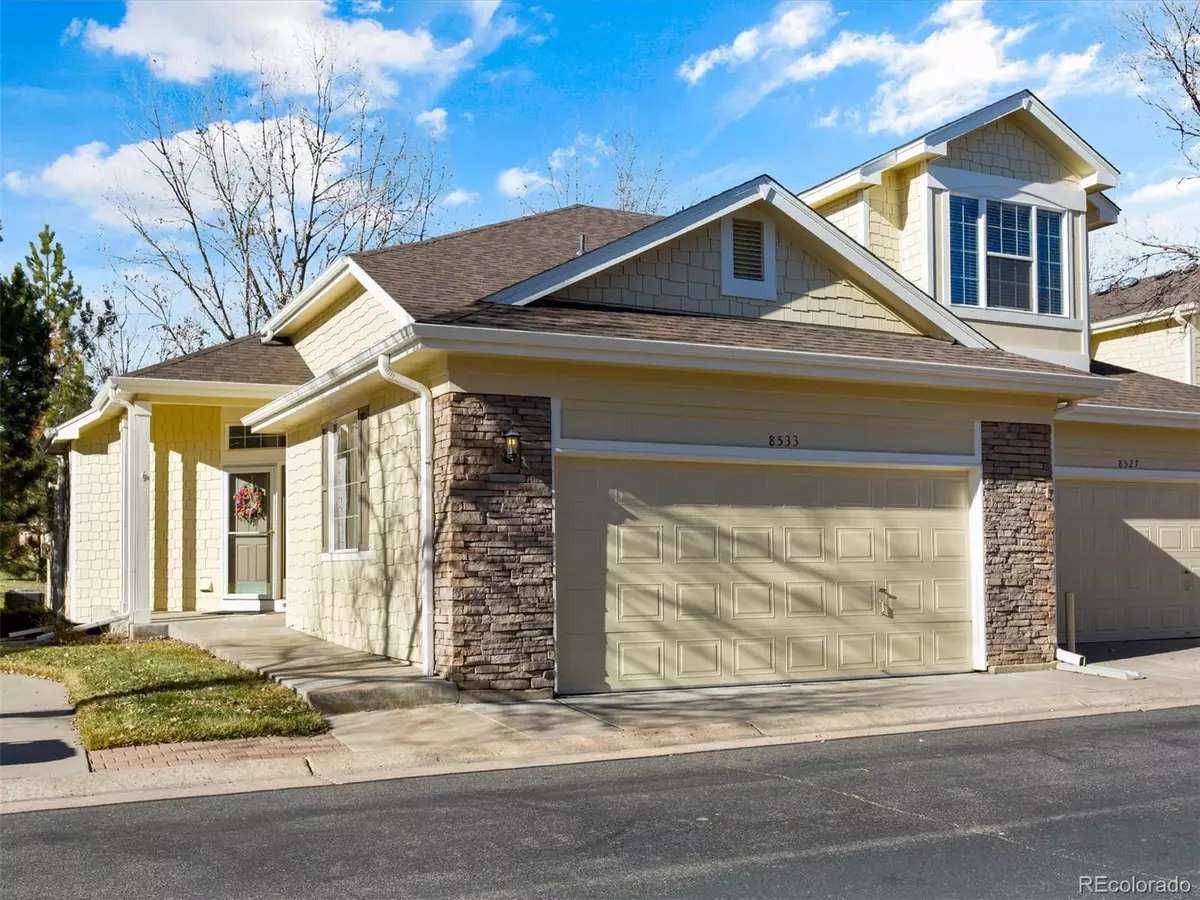$640,000
$650,000
1.5%For more information regarding the value of a property, please contact us for a free consultation.
8533 S Lewis WAY Littleton, CO 80127
4 Beds
4 Baths
2,696 SqFt
Key Details
Sold Price $640,000
Property Type Townhouse
Sub Type Townhouse
Listing Status Sold
Purchase Type For Sale
Square Footage 2,696 sqft
Price per Sqft $237
Subdivision Meadow Ranch
MLS Listing ID 1547493
Sold Date 01/02/24
Style Contemporary
Bedrooms 4
Full Baths 2
Half Baths 1
Three Quarter Bath 1
Condo Fees $285
HOA Fees $95/qua
HOA Y/N Yes
Abv Grd Liv Area 1,514
Originating Board recolorado
Year Built 2002
Annual Tax Amount $1,868
Tax Year 2022
Lot Size 2,613 Sqft
Acres 0.06
Property Description
Embrace comfort and practicality in this inviting 4-bedroom, 3.5-bath home within a secure, gated community. The main floor offers a convenient master suite and a versatile office or extra bedroom. Revel in the updated interior with new carpet and flooring throughout, ensuring a fresh and cozy ambiance. The open floor plan seamlessly connects a generous living room, dining space, and kitchen, perfect for everyday living.
Ascend to the upper level to discover an additional bedroom suite with a full bath, walk-in closet, and mountain views. Make use of the newly finished basement with an extra bedroom, den, and a 3/4 bath for added functionality. This end unit enjoys a privileged location, bordering a serene greenbelt with a meandering path. Enjoy the tranquility and privacy this setting offers from your large back patio. Park with ease in the oversize 2-car garage with ample space for your vehicle and storage needs.
Enjoy peace of mind with a brand-new furnace and air conditioner, providing efficient climate control year-round.
This home is designed for easy living, allowing you to "lock and leave" without worry. Explore the nearby restaurants and shopping destinations on foot, embracing the convenience of this location. Discover the perfect blend of comfort and functionality in this well-maintained property, where practical updates enhance the everyday living experience.
Location
State CO
County Jefferson
Zoning P-D
Rooms
Basement Finished, Full
Main Level Bedrooms 2
Interior
Interior Features Breakfast Nook, Ceiling Fan(s), Entrance Foyer, Five Piece Bath, High Ceilings, High Speed Internet, Primary Suite, Smoke Free, Vaulted Ceiling(s)
Heating Forced Air, Natural Gas
Cooling Central Air
Flooring Carpet, Tile, Wood
Fireplaces Number 1
Fireplaces Type Gas Log, Living Room
Fireplace Y
Appliance Dishwasher, Disposal, Dryer, Gas Water Heater, Microwave, Oven, Refrigerator, Self Cleaning Oven, Washer
Laundry In Unit
Exterior
Exterior Feature Playground, Rain Gutters
Parking Features Concrete, Dry Walled
Garage Spaces 2.0
Fence None
Utilities Available Cable Available, Electricity Connected, Natural Gas Connected, Phone Available
View Mountain(s)
Roof Type Composition
Total Parking Spaces 2
Garage Yes
Building
Lot Description Greenbelt, Landscaped, Master Planned, Open Space
Foundation Concrete Perimeter
Sewer Public Sewer
Water Public
Level or Stories Two
Structure Type Cement Siding,Frame,Stone
Schools
Elementary Schools Shaffer
Middle Schools Falcon Bluffs
High Schools Chatfield
School District Jefferson County R-1
Others
Senior Community No
Ownership Corporation/Trust
Acceptable Financing Cash, Conventional
Listing Terms Cash, Conventional
Special Listing Condition None
Pets Allowed Cats OK, Dogs OK
Read Less
Want to know what your home might be worth? Contact us for a FREE valuation!

Our team is ready to help you sell your home for the highest possible price ASAP

© 2024 METROLIST, INC., DBA RECOLORADO® – All Rights Reserved
6455 S. Yosemite St., Suite 500 Greenwood Village, CO 80111 USA
Bought with SPENCER REALTY LLC






