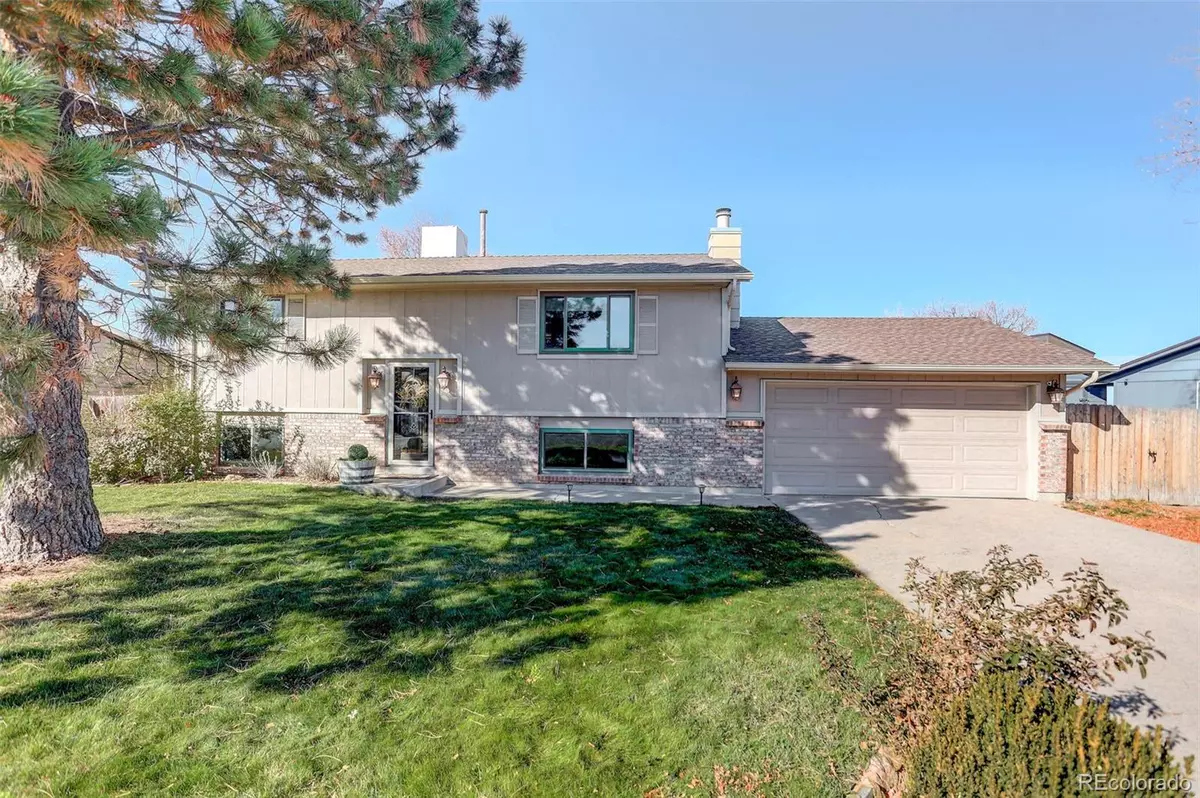$570,000
$569,000
0.2%For more information regarding the value of a property, please contact us for a free consultation.
222 Helena CIR Littleton, CO 80124
4 Beds
2 Baths
1,764 SqFt
Key Details
Sold Price $570,000
Property Type Single Family Home
Sub Type Single Family Residence
Listing Status Sold
Purchase Type For Sale
Square Footage 1,764 sqft
Price per Sqft $323
Subdivision Acres Green
MLS Listing ID 1819147
Sold Date 12/15/23
Style Traditional
Bedrooms 4
Full Baths 2
Condo Fees $25
HOA Fees $2/ann
HOA Y/N Yes
Abv Grd Liv Area 1,764
Originating Board recolorado
Year Built 1977
Annual Tax Amount $2,568
Tax Year 2022
Lot Size 7,840 Sqft
Acres 0.18
Property Description
This beautiful home features magnificent views of the entire front range and downtown Denver. Main level features solid Brazilian cherry wood floors, two bedrooms, full bath, living room, dining room, and kitchen with included stainless steel appliances. The lower level features a custom library with shelving and shiplap, a wood burning stove, office/playroom, two bright bedrooms, full bath, laundry and storage. A new expansive covered Trex deck with roll down shades is accessible from the dining room, primary bedroom and backyard. You will enjoy a respite in the spacious, private, newly fenced, and landscaped yard with flagstone patio and sitting wall. Just outside of the back gate is a greenbelt and trail. Amazing location close to shops, parks, restaurants, light rail, Park Meadows Mall, I-25 and C-470!
Location
State CO
County Douglas
Zoning SR
Interior
Interior Features Ceiling Fan(s), Entrance Foyer, High Speed Internet, Pantry, Smoke Free
Heating Forced Air, Natural Gas
Cooling Central Air
Flooring Carpet, Tile, Wood
Fireplaces Number 1
Fireplaces Type Family Room, Wood Burning Stove
Fireplace Y
Appliance Dishwasher, Disposal, Dryer, Microwave, Oven, Range, Refrigerator, Washer
Exterior
Exterior Feature Private Yard
Parking Features Concrete
Garage Spaces 2.0
Fence Full
Utilities Available Cable Available, Electricity Connected, Natural Gas Connected, Phone Available
View Mountain(s)
Roof Type Composition
Total Parking Spaces 2
Garage Yes
Building
Lot Description Landscaped, Sprinklers In Front, Sprinklers In Rear
Foundation Concrete Perimeter, Slab
Sewer Public Sewer
Water Public
Level or Stories Split Entry (Bi-Level)
Structure Type Frame,Wood Siding
Schools
Elementary Schools Acres Green
Middle Schools Cresthill
High Schools Highlands Ranch
School District Douglas Re-1
Others
Senior Community No
Ownership Individual
Acceptable Financing Cash, Conventional, FHA, VA Loan
Listing Terms Cash, Conventional, FHA, VA Loan
Special Listing Condition None
Read Less
Want to know what your home might be worth? Contact us for a FREE valuation!

Our team is ready to help you sell your home for the highest possible price ASAP

© 2024 METROLIST, INC., DBA RECOLORADO® – All Rights Reserved
6455 S. Yosemite St., Suite 500 Greenwood Village, CO 80111 USA
Bought with Brokers Guild Real Estate





