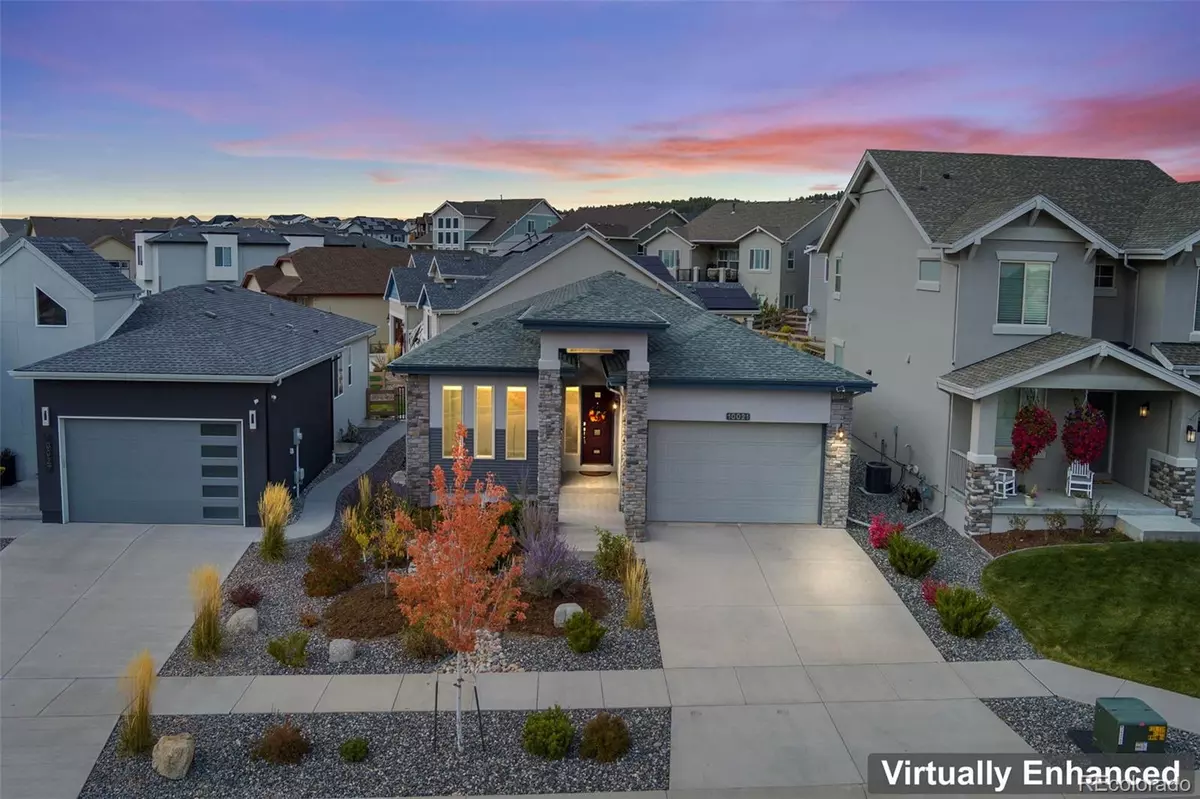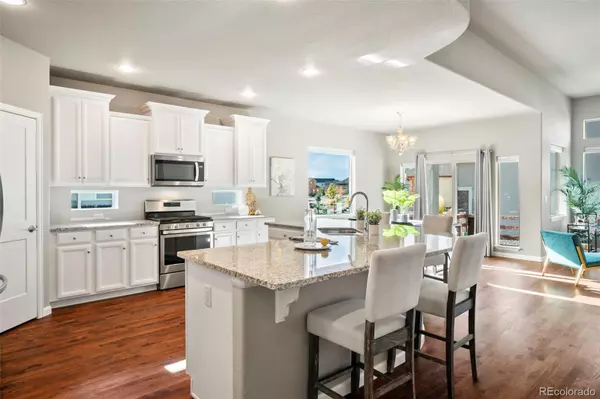$675,000
$675,000
For more information regarding the value of a property, please contact us for a free consultation.
10021 Thrive LN Colorado Springs, CO 80924
5 Beds
3 Baths
3,448 SqFt
Key Details
Sold Price $675,000
Property Type Single Family Home
Sub Type Single Family Residence
Listing Status Sold
Purchase Type For Sale
Square Footage 3,448 sqft
Price per Sqft $195
Subdivision Wolf Ranch North
MLS Listing ID 2524526
Sold Date 12/07/23
Bedrooms 5
Full Baths 2
Three Quarter Bath 1
Condo Fees $61
HOA Fees $61/mo
HOA Y/N Yes
Abv Grd Liv Area 1,807
Originating Board recolorado
Year Built 2018
Annual Tax Amount $3,622
Tax Year 2022
Lot Size 5,662 Sqft
Acres 0.13
Property Description
Welcome to your new oasis in the sought-after Wolf Ranch neighborhood! This impressive 5 bed, 3 bath home is a true masterpiece, blending elegance, style, and functionality. With stunning hardwood floors, vaulted ceilings, room darkening shades, on demand hot water heater, basement storage, and a captivating covered patio with a view, this property offers the perfect combination of luxury and comfort. From the moment you step inside, you'll be enchanted by the open and inviting living spaces. The hardwood floors add a touch of sophistication and warmth, enhancing the overall charm of the home. The high ceilings create an airy, spacious atmosphere that's perfect for both relaxation and entertainment. The kitchen is a culinary enthusiast's dream, equipped with modern appliances and ample counter space, making meal preparation a breeze. Whether you're cooking for your family or hosting a dinner party, this kitchen will inspire your inner chef. You'll also appreciate the thoughtful addition of room darkening shades, allowing you to control the light and privacy in your home with ease. The basement offers valuable storage space, perfect for keeping your belongings organized and easily accessible. Located in the highly desirable Wolf Ranch neighborhood, this home not only offers a prime location but also access to fantastic community amenities. Parks, walking trails, and top-rated schools are just a stone's throw away, ensuring that you have everything you need right at your doorstep. In summary, this 5 bed, 3 bath home in Wolf Ranch is a true masterpiece of style and comfort. With its hardwood floors, high ceilings, room darkening shades, and captivating outdoor space, it embodies the essence of modern living. Don't miss the opportunity to make this exceptional property your own – schedule a showing today and experience the elegance and functionality of this dream home!
Location
State CO
County El Paso
Zoning PUD
Rooms
Basement Finished, Full
Main Level Bedrooms 2
Interior
Heating Forced Air
Cooling Central Air
Fireplace N
Exterior
Parking Features Concrete
Garage Spaces 2.0
Fence None
Utilities Available Cable Available, Electricity Available, Natural Gas Available
Roof Type Composition
Total Parking Spaces 2
Garage Yes
Building
Lot Description Level
Sewer Public Sewer
Water Public
Level or Stories One
Structure Type Frame,Stone,Stucco
Schools
Elementary Schools Ranch Creek
Middle Schools Timberview
High Schools Liberty
School District Academy 20
Others
Senior Community No
Ownership Individual
Acceptable Financing Cash, Conventional, FHA, VA Loan
Listing Terms Cash, Conventional, FHA, VA Loan
Special Listing Condition None
Read Less
Want to know what your home might be worth? Contact us for a FREE valuation!

Our team is ready to help you sell your home for the highest possible price ASAP

© 2024 METROLIST, INC., DBA RECOLORADO® – All Rights Reserved
6455 S. Yosemite St., Suite 500 Greenwood Village, CO 80111 USA
Bought with Pink Realty





