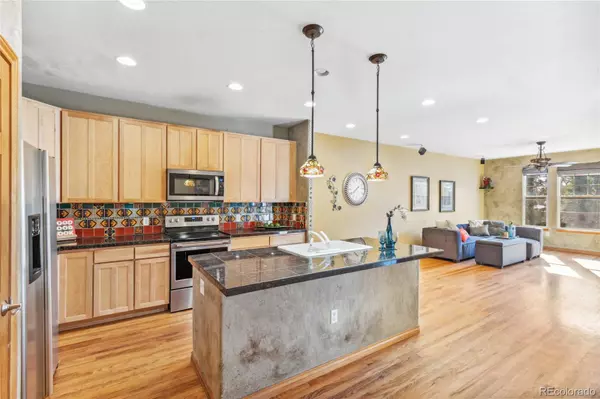$567,400
$577,000
1.7%For more information regarding the value of a property, please contact us for a free consultation.
12118 W Ida LN Littleton, CO 80127
3 Beds
3 Baths
1,751 SqFt
Key Details
Sold Price $567,400
Property Type Multi-Family
Sub Type Multi-Family
Listing Status Sold
Purchase Type For Sale
Square Footage 1,751 sqft
Price per Sqft $324
Subdivision Dancing Willows
MLS Listing ID 7264929
Sold Date 12/07/23
Bedrooms 3
Full Baths 2
Half Baths 1
Condo Fees $285
HOA Fees $285/mo
HOA Y/N Yes
Abv Grd Liv Area 1,751
Originating Board recolorado
Year Built 2007
Annual Tax Amount $4,015
Tax Year 2022
Lot Size 2,613 Sqft
Acres 0.06
Property Description
***LAUNCH DAY SATURDAY 11/11/23*** This beautiful townhome in Dancing Willows is a rare opportunity! This unit was a model home with only one owner. It is one of the larger units in the neighborhood and has a personal two car driveway in addition to the two-car attached garage. The private front entrance is quiet, well shaded, and well suited for coffee and some reading. It is more private than some of the other townhome “twin” entrances. The main floor has an open floor plan and is great for entertaining friends and family. The Primary Suite is located on the main floor and the washer and dryer are easily accessible on the first floor as well. The unfinished basement has been used as another living space with plenty of room for storage and is a blank canvas for your purpose. There is new carpet in the primary bedroom and new floor in both full bathrooms and being the middle unit, it has been easy to keep the unit warm in the winter and cool in the summer. There is a patio area in the back of the home with a private area just below the patio that has a low maintenance rock garden with perennials and some decorative tiles. It is a great place to watch small wildlife that visit daily. The neighborhood is quiet but very friendly and neighbors hold block parties. Many community activities are held at the clubhouse, pool or even the spacious greenbelt. The community pool is rarely crowded, and there is also a community jacuzzi and a playground for young kids. Being close to shopping, C-470, schools and restaurants makes this home a gem! Make it yours today!
Location
State CO
County Jefferson
Zoning P-D
Rooms
Basement Full, Interior Entry, Sump Pump, Unfinished
Main Level Bedrooms 1
Interior
Interior Features Ceiling Fan(s), Eat-in Kitchen, Five Piece Bath, Granite Counters, High Ceilings, High Speed Internet, Kitchen Island, Open Floorplan, Pantry, Primary Suite, Walk-In Closet(s)
Heating Forced Air, Natural Gas
Cooling Central Air
Flooring Carpet, Laminate, Wood
Fireplaces Number 1
Fireplaces Type Gas Log, Living Room
Fireplace Y
Appliance Dishwasher, Disposal, Microwave, Oven, Range, Refrigerator, Washer
Laundry In Unit
Exterior
Exterior Feature Lighting, Rain Gutters
Garage Spaces 2.0
Fence Partial
Utilities Available Cable Available, Electricity Connected, Internet Access (Wired), Natural Gas Connected, Phone Available
Roof Type Composition
Total Parking Spaces 2
Garage Yes
Building
Lot Description Landscaped, Sprinklers In Rear
Foundation Concrete Perimeter, Slab
Sewer Public Sewer
Water Public
Level or Stories Two
Structure Type Frame,Stucco,Wood Siding
Schools
Elementary Schools Mount Carbon
Middle Schools Summit Ridge
High Schools Dakota Ridge
School District Jefferson County R-1
Others
Senior Community No
Ownership Individual
Acceptable Financing Cash, Conventional, FHA, VA Loan
Listing Terms Cash, Conventional, FHA, VA Loan
Special Listing Condition None
Pets Allowed Cats OK, Dogs OK
Read Less
Want to know what your home might be worth? Contact us for a FREE valuation!

Our team is ready to help you sell your home for the highest possible price ASAP

© 2024 METROLIST, INC., DBA RECOLORADO® – All Rights Reserved
6455 S. Yosemite St., Suite 500 Greenwood Village, CO 80111 USA
Bought with Keller Williams Preferred Realty





