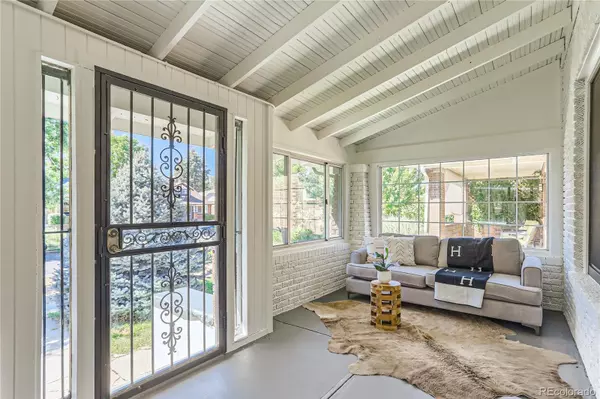$615,000
$649,995
5.4%For more information regarding the value of a property, please contact us for a free consultation.
3440 N Josephine ST Denver, CO 80205
3 Beds
2 Baths
1,744 SqFt
Key Details
Sold Price $615,000
Property Type Single Family Home
Sub Type Single Family Residence
Listing Status Sold
Purchase Type For Sale
Square Footage 1,744 sqft
Price per Sqft $352
Subdivision City Park
MLS Listing ID 2106913
Sold Date 12/01/23
Style Bungalow
Bedrooms 3
Full Baths 1
Three Quarter Bath 1
HOA Y/N No
Abv Grd Liv Area 1,075
Originating Board recolorado
Year Built 1910
Annual Tax Amount $3,015
Tax Year 2022
Lot Size 4,791 Sqft
Acres 0.11
Property Description
Beautifully crafted Bungalow, with ample natural light and a generously sized floorpan - all in a welcoming neighborhood. Simply move in. Newly painted inside and out in a fresh palette inviting your custom touches. A fully enclosed front porch is prime for creativity, work, and relaxation. Enjoy the Primary suite and two additional bedrooms. The third bedroom is staged as a sitting and dressing room and is easily a bedroom or an office. Downstairs, there's a second office space or yoga room. Large kitchen with expansive cabinets and counters, for cooking, entertaining, and storage. Renewal by Andersen windows all around. Newer roof. New lighting package and electrical service. Incredible cooling system. Entertain and relax in your backyard. Enjoy the amply-sized patio for dining and hanging out under a newly stained pergola. Lots of green space for pups and kids to play and garden areas are perfect for vegetables and flowers. There's a Raspberry patch, too. Newer 2-car oversized garage for your vehicles, bikes, and other gear.
Location
State CO
County Denver
Zoning U-SU-B1
Rooms
Basement Finished, Partial
Main Level Bedrooms 2
Interior
Interior Features Ceiling Fan(s), High Ceilings, High Speed Internet, Primary Suite, Smoke Free
Heating Forced Air, Natural Gas
Cooling Evaporative Cooling
Flooring Carpet, Tile, Wood
Fireplaces Type Living Room
Fireplace N
Appliance Dishwasher, Disposal, Microwave, Range, Range Hood
Exterior
Exterior Feature Garden, Rain Gutters
Garage Spaces 2.0
Fence Full
Roof Type Architecural Shingle
Total Parking Spaces 2
Garage No
Building
Lot Description Level
Sewer Public Sewer
Water Public
Level or Stories One
Structure Type Brick
Schools
Elementary Schools Columbine
Middle Schools Bruce Randolph
High Schools Manual
School District Denver 1
Others
Senior Community No
Ownership Individual
Acceptable Financing Cash, Conventional, FHA, VA Loan
Listing Terms Cash, Conventional, FHA, VA Loan
Special Listing Condition None
Read Less
Want to know what your home might be worth? Contact us for a FREE valuation!

Our team is ready to help you sell your home for the highest possible price ASAP

© 2025 METROLIST, INC., DBA RECOLORADO® – All Rights Reserved
6455 S. Yosemite St., Suite 500 Greenwood Village, CO 80111 USA
Bought with Colorado Home Realty





