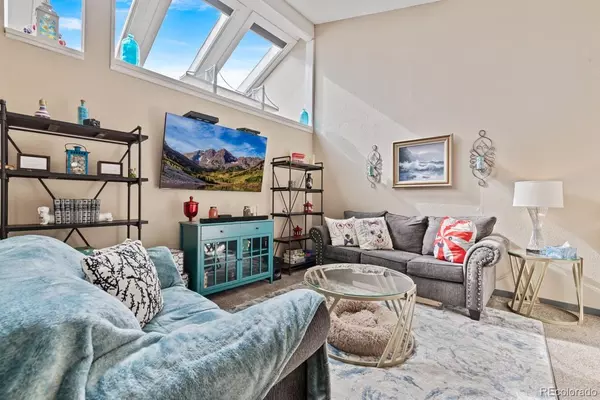$442,500
$435,000
1.7%For more information regarding the value of a property, please contact us for a free consultation.
2926 W Bryant PL Littleton, CO 80120
2 Beds
2 Baths
1,572 SqFt
Key Details
Sold Price $442,500
Property Type Multi-Family
Sub Type Multi-Family
Listing Status Sold
Purchase Type For Sale
Square Footage 1,572 sqft
Price per Sqft $281
Subdivision Wolhurst Landing
MLS Listing ID 7513739
Sold Date 12/01/23
Bedrooms 2
Full Baths 1
Half Baths 1
Condo Fees $277
HOA Fees $277/mo
HOA Y/N Yes
Abv Grd Liv Area 1,572
Originating Board recolorado
Year Built 1982
Annual Tax Amount $2,242
Tax Year 2022
Lot Size 2,178 Sqft
Acres 0.05
Property Description
Discover the perfect blend of contemporary living and comfort in this Littleton, CO bi-level townhome. The upper level welcomes you with an open layout featuring a recently updated kitchen that's as functional as it is stylish, and a bright living room filled with natural light. This level also offers the convenience of a half bath, and access to a small back deck where you can enjoy the outdoors. Downstairs, the lower level houses two spacious bedrooms, with large windows providing plenty of natural light. The sellers took out the original tub room to increase the size of the master closet. The beautifully updated bathroom on this level is a spa-like retreat, complete with a full soaking tub, a separate shower and heated floor. This townhome with a new roof as of 2023 is a perfect starter home with ease of access to public transportation and walking distance to Aspen Grove.
Location
State CO
County Arapahoe
Rooms
Basement Bath/Stubbed, Daylight, Finished
Interior
Interior Features Ceiling Fan(s), Walk-In Closet(s)
Heating Forced Air
Cooling Central Air
Fireplace N
Appliance Dishwasher, Disposal, Double Oven, Dryer, Microwave, Range, Refrigerator, Washer
Exterior
Exterior Feature Balcony
Garage Spaces 2.0
Fence None
Utilities Available Cable Available, Electricity Available, Electricity Connected, Internet Access (Wired), Phone Available, Phone Connected
Roof Type Composition
Total Parking Spaces 2
Garage Yes
Building
Lot Description Cul-De-Sac, Near Public Transit
Foundation Concrete Perimeter
Sewer Public Sewer
Water Public
Level or Stories Split Entry (Bi-Level)
Structure Type Brick
Schools
Elementary Schools Centennial Academy Of Fine Arts
Middle Schools Goddard
High Schools Heritage
School District Littleton 6
Others
Senior Community No
Ownership Individual
Acceptable Financing Cash, Conventional, FHA, VA Loan
Listing Terms Cash, Conventional, FHA, VA Loan
Special Listing Condition None
Pets Allowed Cats OK, Dogs OK
Read Less
Want to know what your home might be worth? Contact us for a FREE valuation!

Our team is ready to help you sell your home for the highest possible price ASAP

© 2024 METROLIST, INC., DBA RECOLORADO® – All Rights Reserved
6455 S. Yosemite St., Suite 500 Greenwood Village, CO 80111 USA
Bought with Berkshire Hathaway HomeServices Colorado Real Estate, LLC - Northglenn





