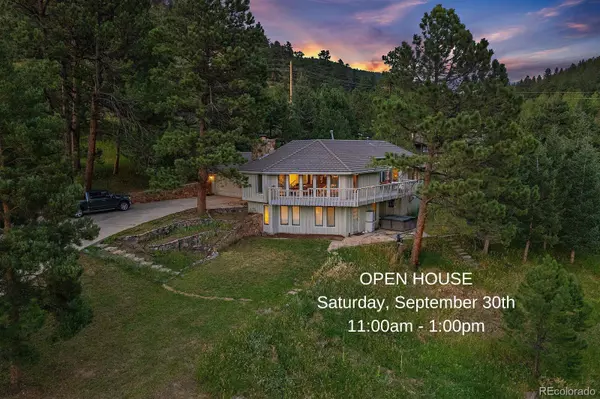$1,155,000
$1,195,000
3.3%For more information regarding the value of a property, please contact us for a free consultation.
104 Fir LN Evergreen, CO 80439
4 Beds
3 Baths
3,208 SqFt
Key Details
Sold Price $1,155,000
Property Type Single Family Home
Sub Type Single Family Residence
Listing Status Sold
Purchase Type For Sale
Square Footage 3,208 sqft
Price per Sqft $360
Subdivision Greystone Lazy Acres
MLS Listing ID 4831265
Sold Date 11/28/23
Style Mountain Contemporary
Bedrooms 4
Full Baths 1
Half Baths 1
Three Quarter Bath 1
HOA Y/N No
Abv Grd Liv Area 1,638
Originating Board recolorado
Year Built 1973
Annual Tax Amount $4,196
Tax Year 2022
Lot Size 1.400 Acres
Acres 1.4
Property Description
Lovely and extensive main level remodel highlights Mt. Blue Sky (formerly Mt Evans)views! This property offers a rare blend of an idyllic location, usable outdoor areas, snowcapped views, fenced area, multiple outdoor sitting areas and a quality interior. The remodeled foyer welcomes you into the newly updated great room that captures Mt. Evans views and endless sunsets. This versatile space has new flooring and newly stained beams and is large enough for multiple sitting areas including one by the fireplace and a separate area for game time or entertaining. The space flows beautifully into the dining area that can host the largest of gatherings and opens onto one of the decks. The all-new kitchen offers an ideal layout with gas cooktop, tons of cabinet and counter space, central island with seating, pantry area and more. The kitchen adjoins a patio and deck area as well as a fenced yard. You will also love the all new powder room and laundry room with utility sink. The main level primary suite enables you to live all on one level. The suite offers deck access, a large walk-in closet and private full bath with soaking tub and dual sinks. The walk-out lower level offers three very large bedrooms and two offer patio access. Two of the rooms also have great views as well. These rooms are suitable as bedrooms or as offices/family rooms or hobby areas. There is an updated 3/4 bath on this level as well. Just outside one of the rooms, there is room with a separate entrance that is finished (in the spirit of a hobby room or art studio) that could easily be a gym or home office. Off this space is a large storage room not included in the square footage. There is also plenty of storage in the oversized garage (which is just off the laundry room) as well as a storage room off one of the bedrooms. The views are fantastic and the south-facing driveway ensures minimal plowing. Home is right on the border of CC and Jeffco.
Location
State CO
County Clear Creek
Zoning MR-1
Rooms
Basement Exterior Entry, Finished, Full, Interior Entry, Walk-Out Access
Main Level Bedrooms 1
Interior
Interior Features Breakfast Nook, Entrance Foyer, Granite Counters, High Ceilings, High Speed Internet, Kitchen Island, Open Floorplan, Primary Suite, Utility Sink, Vaulted Ceiling(s), Walk-In Closet(s)
Heating Forced Air, Natural Gas
Cooling None
Flooring Carpet, Tile, Wood
Fireplaces Number 1
Fireplaces Type Great Room, Wood Burning
Fireplace Y
Appliance Bar Fridge, Cooktop, Dishwasher, Dryer, Gas Water Heater, Microwave, Refrigerator, Washer
Exterior
Exterior Feature Dog Run, Gas Valve, Private Yard
Parking Features 220 Volts, Asphalt, Concrete, Exterior Access Door, Finished, Oversized
Garage Spaces 2.0
Fence Partial
Utilities Available Electricity Connected, Internet Access (Wired), Natural Gas Connected
View Mountain(s), Valley
Roof Type Other
Total Parking Spaces 2
Garage Yes
Building
Lot Description Cul-De-Sac, Foothills
Sewer Septic Tank
Water Private, Well
Level or Stories Two
Structure Type Wood Siding
Schools
Elementary Schools King Murphy
Middle Schools Clear Creek
High Schools Clear Creek
School District Clear Creek Re-1
Others
Senior Community No
Ownership Individual
Acceptable Financing Cash, Conventional, Jumbo
Listing Terms Cash, Conventional, Jumbo
Special Listing Condition None
Read Less
Want to know what your home might be worth? Contact us for a FREE valuation!

Our team is ready to help you sell your home for the highest possible price ASAP

© 2025 METROLIST, INC., DBA RECOLORADO® – All Rights Reserved
6455 S. Yosemite St., Suite 500 Greenwood Village, CO 80111 USA
Bought with Berkshire Hathaway HomeServices Elevated Living RE





