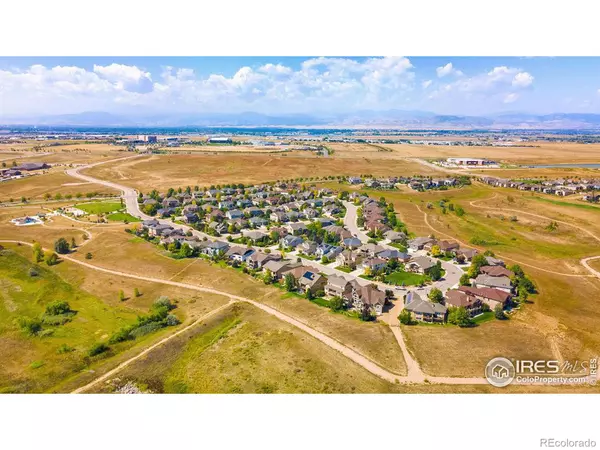$947,500
$955,000
0.8%For more information regarding the value of a property, please contact us for a free consultation.
7028 Ruidoso DR Windsor, CO 80550
4 Beds
4 Baths
3,875 SqFt
Key Details
Sold Price $947,500
Property Type Single Family Home
Sub Type Single Family Residence
Listing Status Sold
Purchase Type For Sale
Square Footage 3,875 sqft
Price per Sqft $244
Subdivision Fossil Ridge (Highland Ridge)
MLS Listing ID IR999216
Sold Date 11/30/23
Bedrooms 4
Full Baths 3
Half Baths 1
Condo Fees $550
HOA Fees $45/ann
HOA Y/N Yes
Abv Grd Liv Area 2,123
Originating Board recolorado
Year Built 2006
Annual Tax Amount $5,700
Tax Year 2023
Lot Size 10,018 Sqft
Acres 0.23
Property Description
Lots and homes like this do not come around often, especially with NO METRO DISTRICT! Do you want no back neighbors, beautiful views, while still enjoying privacy in your yard? THIS IS IT! Come experience this warm and inviting custom ranch home conveniently located just off the I-25 corridor for an easy commute in any direction. You will fall in love with views of the mountains, Highland Meadows Golf Course, and miles of walking trails out your back door! As if that wasn't enough, Coyote Gulch Park and several restaurants and breweries are within walking distance. There are too many wonderful features to list; but a few include the large chefs kitchen, dining room plus eat-in area, four large bedrooms and an additional large room being used as an office; but could easily be a 5th bedroom (and does include a walk-in closet)! The garden level basement provides the perfect space to entertain with the wet bar or enjoy a quiet movie night. Outside, the dream backyard awaits! You'll enjoy colorful sunsets, or watching the snow fall while listening to the serene water feature. Or, you can take a dip in the almost brand new hot tub, which is included! With a brand new roof, tankless water heater, new basement carpet, newer double ovens, and refrigerator this home is move in ready! Highland Ridge is a special and unique community surrounded by open space. You must come experience this enchanting property for yourself and make it yours before the holidays!
Location
State CO
County Larimer
Zoning R1
Rooms
Basement Daylight
Main Level Bedrooms 3
Interior
Interior Features Eat-in Kitchen, Five Piece Bath, Jack & Jill Bathroom, Kitchen Island, Open Floorplan, Pantry, Vaulted Ceiling(s), Walk-In Closet(s), Wet Bar
Heating Forced Air
Cooling Ceiling Fan(s), Central Air
Flooring Tile, Wood
Fireplaces Type Gas, Kitchen, Living Room, Other
Equipment Satellite Dish
Fireplace N
Appliance Bar Fridge, Dishwasher, Disposal, Double Oven, Humidifier, Oven, Refrigerator
Laundry In Unit
Exterior
Exterior Feature Spa/Hot Tub
Garage Spaces 3.0
Utilities Available Cable Available, Electricity Available, Internet Access (Wired), Natural Gas Available
View Mountain(s)
Roof Type Composition
Total Parking Spaces 3
Garage Yes
Building
Lot Description Open Space, Sprinklers In Front
Foundation Slab
Sewer Public Sewer
Water Public
Level or Stories One
Structure Type Cedar,Concrete,Stone,Stucco,Wood Frame
Schools
Elementary Schools Other
Middle Schools Other
High Schools Mountain View
School District Thompson R2-J
Others
Ownership Individual
Acceptable Financing Cash, Conventional
Listing Terms Cash, Conventional
Read Less
Want to know what your home might be worth? Contact us for a FREE valuation!

Our team is ready to help you sell your home for the highest possible price ASAP

© 2025 METROLIST, INC., DBA RECOLORADO® – All Rights Reserved
6455 S. Yosemite St., Suite 500 Greenwood Village, CO 80111 USA
Bought with Home Love Colorado





