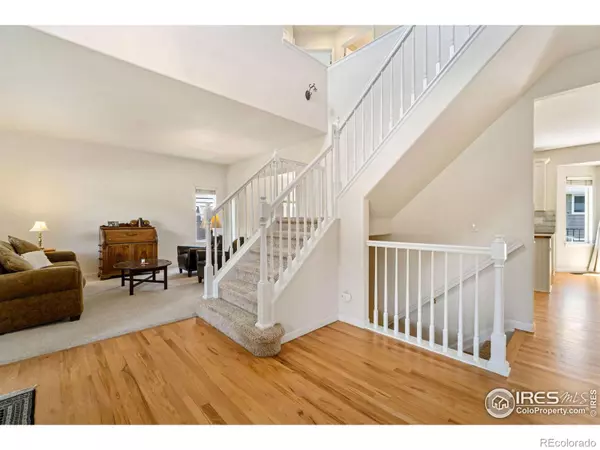$740,000
$750,000
1.3%For more information regarding the value of a property, please contact us for a free consultation.
5808 Fossil Creek Pkwy Fort Collins, CO 80525
5 Beds
4 Baths
3,664 SqFt
Key Details
Sold Price $740,000
Property Type Single Family Home
Sub Type Single Family Residence
Listing Status Sold
Purchase Type For Sale
Square Footage 3,664 sqft
Price per Sqft $201
Subdivision Huntington Hills
MLS Listing ID IR993579
Sold Date 11/28/23
Style Contemporary
Bedrooms 5
Full Baths 2
Half Baths 1
Three Quarter Bath 1
Condo Fees $976
HOA Fees $81/ann
HOA Y/N Yes
Abv Grd Liv Area 2,681
Originating Board recolorado
Year Built 2000
Annual Tax Amount $3,797
Tax Year 2022
Lot Size 7,840 Sqft
Acres 0.18
Property Description
Opportunity is knocking! A NEW PRICE means you have an excellent opportunity to live in desirable Huntington Hills at an excellent value. Updated, Immaculate, and Move-In Ready, this attractive two story with 2 1/2 car garage offers rich wood floors, a fully remodeled kitchen with white cabinetry, butcher block island, quartz countertops, custom tile and stainless steel appliances, remodeled baths, plus a generous dining nook with bay window that opens into large family room with custom built-ins. Entertaining is easy with a gracious living and dining room and entire family will love the fully finished garden level basement complete with a wet bar and beverage frig and bonus room that makes a perfect home office, gym, or anything your heart desires. The primary retreat is vaulted and oversized with a beautifully remodeled bath that is sure to please. The large secondary bedrooms also enjoy a fully remodeled hall bath featuring double sinks and quartz counter tops. Summer bbq's are fun and easy on the large deck or huge aggregate patio and everyone will appreciate the lushly landscaped yard. Make this gorgeous home yours today!
Location
State CO
County Larimer
Zoning RES
Rooms
Basement Daylight, Full
Interior
Interior Features Eat-in Kitchen, Five Piece Bath, Smart Thermostat, Walk-In Closet(s), Wet Bar
Heating Forced Air
Cooling Ceiling Fan(s), Central Air
Flooring Vinyl, Wood
Fireplaces Type Basement
Fireplace N
Appliance Bar Fridge, Dishwasher, Disposal, Dryer, Humidifier, Microwave, Oven, Washer
Laundry In Unit
Exterior
Garage Spaces 2.0
Utilities Available Electricity Available, Natural Gas Available
Roof Type Composition
Total Parking Spaces 2
Garage Yes
Building
Lot Description Level, Sprinklers In Front
Water Public
Level or Stories Two
Structure Type Brick,Wood Frame
Schools
Elementary Schools Werner
Middle Schools Preston
High Schools Fossil Ridge
School District Poudre R-1
Others
Ownership Individual
Acceptable Financing Cash, Conventional
Listing Terms Cash, Conventional
Read Less
Want to know what your home might be worth? Contact us for a FREE valuation!

Our team is ready to help you sell your home for the highest possible price ASAP

© 2025 METROLIST, INC., DBA RECOLORADO® – All Rights Reserved
6455 S. Yosemite St., Suite 500 Greenwood Village, CO 80111 USA
Bought with Keller Williams-DTC





