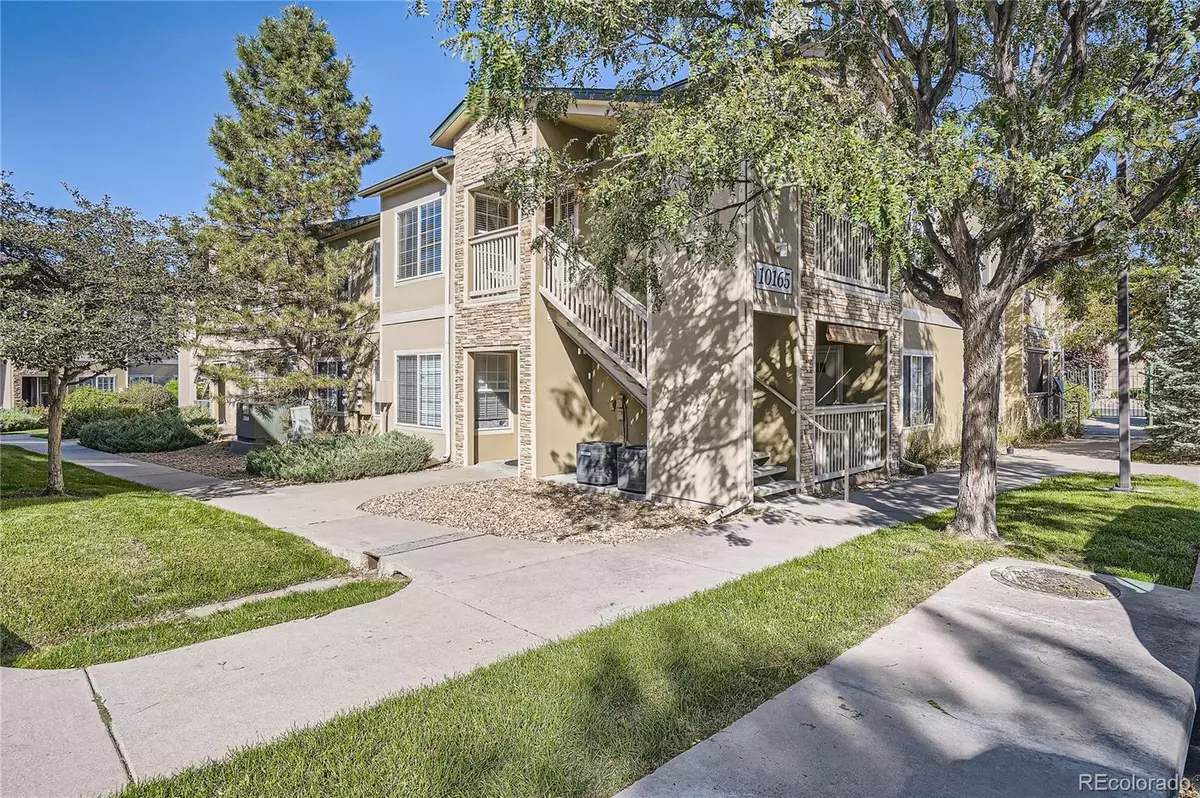$355,000
$364,900
2.7%For more information regarding the value of a property, please contact us for a free consultation.
10165 E Carolina PL #201 Aurora, CO 80247
2 Beds
2 Baths
1,024 SqFt
Key Details
Sold Price $355,000
Property Type Condo
Sub Type Condominium
Listing Status Sold
Purchase Type For Sale
Square Footage 1,024 sqft
Price per Sqft $346
Subdivision Pinnacle Ranch
MLS Listing ID 9660902
Sold Date 11/21/23
Style Contemporary
Bedrooms 2
Full Baths 2
Condo Fees $287
HOA Fees $287/mo
HOA Y/N Yes
Abv Grd Liv Area 1,024
Originating Board recolorado
Year Built 1999
Annual Tax Amount $727
Tax Year 2022
Property Description
Welcome home! This stunning, lightly lived in, 2nd floor home features 2 bedrooms and 2 bathrooms in 1,024 square feet of stylish living space in the Pinnacle Ranch Community. Upon entry, guests are bathed in natural light and attracted to the open floor plan with it's warm colors, custom window coverings, luxury vinyl flooring, and higher-end finishes, this home has it all. The main living area is ideal for entertaining family and friends, enjoy the large living room w/ fireplace which seamlessly connects to the kitchen and the stand-up peninsula bar, enjoy the outdoors on the covered patio, or, just relax in the cozy dining area. Choose from one of the two large bedrooms, each filled with natural light and generously sized closets (one has a walk-in), custom blinds, and draperies, both have adjacent nicely appointed full bathrooms. The primary bathroom features a double vanity and higher-end finishes. Start each morning with a cup of coffee on your private covered patio while enjoying the serenity of the surroundings. A storage space is accessible from the covered patio and the detached one car garage (G) is just around the corner. Located in a gated community with amenities that include a beautiful clubhouse, fitness center, playground, pool and ample parking. Schools are in the award winning Cherry Creek school district, and the new owners are just minutes from shopping, restaurants, bus stops, I-225, and the light rail station at Parker Road. Come see this stunning property as homes of this quality are seldom available. Schedule your showing today.
Location
State CO
County Arapahoe
Rooms
Main Level Bedrooms 2
Interior
Interior Features Ceiling Fan(s), High Ceilings, High Speed Internet, Laminate Counters, Smoke Free, Vaulted Ceiling(s)
Heating Forced Air
Cooling Central Air
Flooring Carpet, Linoleum, Tile, Vinyl
Fireplaces Number 1
Fireplaces Type Gas, Living Room
Fireplace Y
Appliance Dishwasher, Disposal, Dryer, Gas Water Heater, Microwave, Range, Refrigerator, Self Cleaning Oven, Washer
Laundry In Unit
Exterior
Exterior Feature Balcony
Garage Spaces 1.0
Pool Outdoor Pool
Utilities Available Cable Available, Electricity Connected, Internet Access (Wired), Natural Gas Connected, Phone Available
Roof Type Architecural Shingle,Composition
Total Parking Spaces 2
Garage No
Building
Sewer Public Sewer
Water Public
Level or Stories One
Structure Type Brick,Cement Siding,Frame
Schools
Elementary Schools Village East
Middle Schools Prairie
High Schools Overland
School District Cherry Creek 5
Others
Senior Community No
Ownership Estate
Acceptable Financing Cash, Conventional, FHA, USDA Loan, VA Loan
Listing Terms Cash, Conventional, FHA, USDA Loan, VA Loan
Special Listing Condition None
Pets Allowed Breed Restrictions, Cats OK, Dogs OK
Read Less
Want to know what your home might be worth? Contact us for a FREE valuation!

Our team is ready to help you sell your home for the highest possible price ASAP

© 2024 METROLIST, INC., DBA RECOLORADO® – All Rights Reserved
6455 S. Yosemite St., Suite 500 Greenwood Village, CO 80111 USA
Bought with Equity Colorado Real Estate





