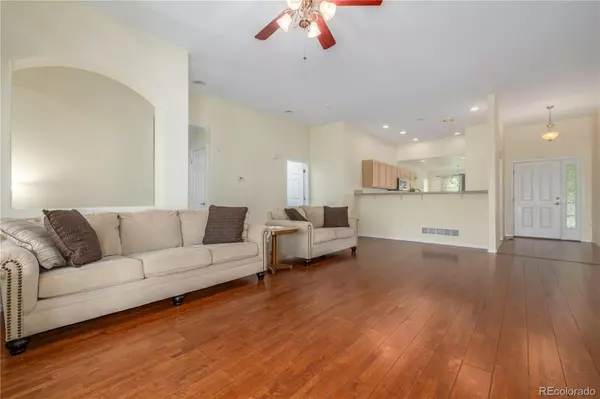$623,380
$624,900
0.2%For more information regarding the value of a property, please contact us for a free consultation.
4750 S Catawba ST Aurora, CO 80016
4 Beds
3 Baths
3,214 SqFt
Key Details
Sold Price $623,380
Property Type Single Family Home
Sub Type Single Family Residence
Listing Status Sold
Purchase Type For Sale
Square Footage 3,214 sqft
Price per Sqft $193
Subdivision Tollgate Crossing
MLS Listing ID 8721488
Sold Date 11/10/23
Bedrooms 4
Full Baths 2
Three Quarter Bath 1
Condo Fees $25
HOA Fees $25/mo
HOA Y/N Yes
Abv Grd Liv Area 1,610
Originating Board recolorado
Year Built 2007
Annual Tax Amount $3,897
Tax Year 2022
Lot Size 6,969 Sqft
Acres 0.16
Property Description
Nestled in the desirable Tollgate Crossing community, this beautiful ranch-style home offers a spacious and inviting living environment. With 4 bedrooms and 3 baths, there's plenty of room for your family. The open floor plan allows natural light to flood the living spaces, creating a warm and welcoming atmosphere. The open eat-in kitchen features modern appliances, including a newer dishwasher, microwave, and refrigerator. Adjacent to the kitchen, a large family room with a gas fireplace is perfect for gatherings and relaxation. The master suite boasts dual closets and a luxurious 5-piece master bath for your private retreat. Two additional well-appointed bedrooms, a full bath, and a laundry area complete the main floor. Outside, the backyard offers a private oasis with a covered patio and ample yard space for outdoor activities. The finished basement adds an extra 1,600 square feet of living space, including two large family room areas, one with a projector & screen included for entertainment, a bedroom, 3/4 bath, and an office space. A two-car oversized garage provides ample storage and parking. Located in Cherry Creek School District. Its proximity to E-470, DIA, and Buckley Air Force Base makes travel and commuting a breeze. Southlands shopping and dining venues are just minutes away, offering convenience at your fingertips. Tollgate Crossing boasts a community center with outdoor pools, parks, and nearby golf courses, providing a variety of recreational options. All of these amenities come with a low HOA fee, making this community even more appealing. Don't miss the opportunity to make this meticulously maintained property your new home in Tollgate Crossing.
Location
State CO
County Arapahoe
Rooms
Basement Daylight, Finished, Full
Main Level Bedrooms 3
Interior
Interior Features Ceiling Fan(s), Eat-in Kitchen, Five Piece Bath, Granite Counters, Open Floorplan, Primary Suite, Smoke Free, Walk-In Closet(s)
Heating Forced Air
Cooling Central Air
Flooring Carpet, Tile, Wood
Fireplaces Number 1
Fireplaces Type Gas, Gas Log, Great Room
Fireplace Y
Appliance Dishwasher, Disposal, Dryer, Microwave, Oven, Refrigerator, Washer
Laundry In Unit
Exterior
Exterior Feature Private Yard, Rain Gutters
Parking Features Oversized
Garage Spaces 2.0
Fence Full
Roof Type Composition
Total Parking Spaces 2
Garage Yes
Building
Lot Description Level, Sprinklers In Front, Sprinklers In Rear
Foundation Slab
Sewer Public Sewer
Level or Stories One
Structure Type Brick,Frame
Schools
Elementary Schools Buffalo Trail
Middle Schools Infinity
High Schools Cherokee Trail
School District Cherry Creek 5
Others
Senior Community No
Ownership Individual
Acceptable Financing Cash, Conventional, FHA, VA Loan
Listing Terms Cash, Conventional, FHA, VA Loan
Special Listing Condition None
Read Less
Want to know what your home might be worth? Contact us for a FREE valuation!

Our team is ready to help you sell your home for the highest possible price ASAP

© 2024 METROLIST, INC., DBA RECOLORADO® – All Rights Reserved
6455 S. Yosemite St., Suite 500 Greenwood Village, CO 80111 USA
Bought with Your Castle Real Estate Inc





