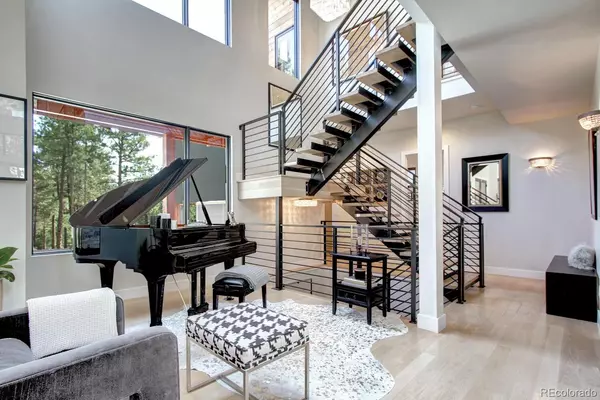$1,700,000
$1,700,000
For more information regarding the value of a property, please contact us for a free consultation.
6549 Perry Park BLVD Larkspur, CO 80118
3 Beds
4 Baths
3,006 SqFt
Key Details
Sold Price $1,700,000
Property Type Single Family Home
Sub Type Single Family Residence
Listing Status Sold
Purchase Type For Sale
Square Footage 3,006 sqft
Price per Sqft $565
Subdivision Perry Park
MLS Listing ID 3856941
Sold Date 11/10/23
Style Contemporary
Bedrooms 3
Full Baths 2
Half Baths 1
Three Quarter Bath 1
HOA Y/N No
Abv Grd Liv Area 3,006
Originating Board recolorado
Year Built 2018
Annual Tax Amount $6,658
Tax Year 2022
Lot Size 0.910 Acres
Acres 0.91
Property Description
Pride of ownership and superior level of construction describes this contemporary custom home nestled within the rolling hills of Perry Park. Soaring ceilings, expansive white oak hardwoods, tasteful paint palate, designer lighting and high-end finishes create a warm richness in this exquisite home. Step inside and you will be impressed with this 3 Bedroom, 4 Bathroom home boasting floor-to-ceiling windows framing stunning outdoor views, open concept Great Room featuring 39-foot ceilings, cozy dual-sided fireplace, Sonos sound system and Dining area providing ample space for entertaining. The gourmet Kitchen is a cook's delight appointed with an extended island/breakfast bar, Quartz counters, Quartz backsplash, custom acrylic contemporary cabinetry, Thermador professional stainless appliances, expansive walk-in pantry and wine/beverage cooler. Main floor Laundry Room, Study/Yoga Studio and Mud Room leading to the 3-car insulated tandem Garage. You will cherish the Primary suite outfitted with cozy dual-sided fireplace, walk-in closet, vaulted ceilings, private outdoor patio with fire pit and a spa-like five-piece bathroom complete with modern tile and finishes, marble counters, backlit vanity mirrors, soaking tub and large shower. Decorative custom iron stair railing leads to an upper-level open Loft with fireplace and deck access plus 2 generously sized Bedrooms, each with an attached Bathroom. The unfinished walk-out basement offers 2,201 SF of additional living space awaiting your finishing touch. Outdoor relaxing or entertaining is a breeze on multiple decks/patios boasting spa/hot tub and fire pit providing a tranquil oasis for day-to-day comfort and livability. Located on a .91 Acre lot with fire mediation rock barrier and conveniently located ½ block to the 4th hole of the prestigious Perry Park Country Club. Don't miss the opportunity to create your new home within this family friendly community!
Location
State CO
County Douglas
Zoning SR
Rooms
Basement Bath/Stubbed, Full, Interior Entry, Unfinished, Walk-Out Access
Main Level Bedrooms 1
Interior
Interior Features Ceiling Fan(s), Eat-in Kitchen, Five Piece Bath, High Ceilings, High Speed Internet, Kitchen Island, Open Floorplan, Pantry, Primary Suite, Quartz Counters, Smart Thermostat, Smoke Free, Sound System, Utility Sink, Vaulted Ceiling(s), Walk-In Closet(s)
Heating Forced Air
Cooling Central Air
Flooring Tile, Wood
Fireplaces Number 2
Fireplaces Type Gas Log, Great Room, Primary Bedroom, Recreation Room
Fireplace Y
Appliance Dishwasher, Disposal, Dryer, Humidifier, Microwave, Range, Range Hood, Refrigerator, Self Cleaning Oven, Trash Compactor, Wine Cooler
Laundry In Unit
Exterior
Exterior Feature Fire Pit, Gas Grill, Gas Valve, Private Yard, Spa/Hot Tub
Parking Features Dry Walled, Exterior Access Door, Insulated Garage, Tandem
Garage Spaces 3.0
Fence None
Utilities Available Electricity Connected, Natural Gas Connected
Roof Type Composition
Total Parking Spaces 3
Garage Yes
Building
Lot Description Landscaped, Mountainous
Foundation Slab
Sewer Public Sewer
Water Public
Level or Stories Two
Structure Type Cedar,Stone,Stucco
Schools
Elementary Schools Larkspur
Middle Schools Castle Rock
High Schools Castle View
School District Douglas Re-1
Others
Senior Community No
Ownership Individual
Acceptable Financing Cash, Conventional, VA Loan
Listing Terms Cash, Conventional, VA Loan
Special Listing Condition None
Read Less
Want to know what your home might be worth? Contact us for a FREE valuation!

Our team is ready to help you sell your home for the highest possible price ASAP

© 2024 METROLIST, INC., DBA RECOLORADO® – All Rights Reserved
6455 S. Yosemite St., Suite 500 Greenwood Village, CO 80111 USA
Bought with RE/MAX Professionals





