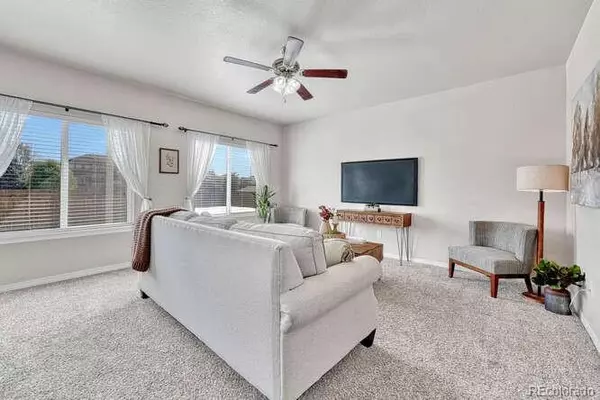$585,000
$585,000
For more information regarding the value of a property, please contact us for a free consultation.
6826 Juniper CT Frederick, CO 80530
5 Beds
4 Baths
3,107 SqFt
Key Details
Sold Price $585,000
Property Type Single Family Home
Sub Type Single Family Residence
Listing Status Sold
Purchase Type For Sale
Square Footage 3,107 sqft
Price per Sqft $188
Subdivision Carriage Hills
MLS Listing ID 9704627
Sold Date 10/31/23
Style Traditional
Bedrooms 5
Full Baths 2
Half Baths 1
Three Quarter Bath 1
Condo Fees $105
HOA Fees $35/qua
HOA Y/N Yes
Abv Grd Liv Area 2,195
Originating Board recolorado
Year Built 2014
Annual Tax Amount $5,437
Tax Year 2022
Lot Size 6,098 Sqft
Acres 0.14
Property Description
This stunning residence, boasting a sought-after floor plan, is situated in the desirable Carriage Hills neighborhood. Granite and stone countertops adorn every corner of this property, from the kitchen to all four bathrooms. The open-concept design, comprising the living room, dining room, and kitchen, is perfect for hosting gatherings, and a convenient half bath graces the main level. Additionally, the main floor offers a versatile flex room, ideal for use as an office, playroom, or formal dining space.
Ascend to the upper level, where you'll discover a delightful primary suite featuring vaulted ceilings, abundant natural light, a walk-in closet, and a luxurious 5-piece bathroom with dual sinks. The well-landscaped backyard beckons with a spacious patio, hot tub, and storage shed. Inside the 3-car tandem garage, you'll have room for your vehicles and the option to create a workshop.
The fully finished basement presents a media or bonus room, a bedroom, and a bathroom. Save money on your energy bills with a fully-owned solar system that will transfer at closing. The home also had the roof replaced in 2023! This home and neighborhood have so much to offer, with proximity to the Town of Frederick, the Community Center, and more. Come experience the charm of this exceptional community for yourself—schedule a viewing today!
Location
State CO
County Weld
Zoning RES
Rooms
Basement Finished, Full, Sump Pump
Interior
Interior Features Ceiling Fan(s), Eat-in Kitchen, Granite Counters, Open Floorplan, Pantry, Primary Suite, Hot Tub, Vaulted Ceiling(s), Walk-In Closet(s)
Heating Forced Air
Cooling Central Air
Flooring Carpet, Tile
Fireplace N
Appliance Dishwasher, Disposal, Microwave, Oven, Range
Exterior
Exterior Feature Private Yard
Garage Spaces 3.0
Roof Type Composition
Total Parking Spaces 3
Garage Yes
Building
Lot Description Sprinklers In Front, Sprinklers In Rear
Sewer Public Sewer
Water Public
Level or Stories Two
Structure Type Brick,Frame,Wood Siding
Schools
Elementary Schools Thunder Valley
Middle Schools Coal Ridge
High Schools Frederick
School District St. Vrain Valley Re-1J
Others
Senior Community No
Ownership Individual
Acceptable Financing 1031 Exchange, Cash, Conventional, FHA, VA Loan
Listing Terms 1031 Exchange, Cash, Conventional, FHA, VA Loan
Special Listing Condition None
Read Less
Want to know what your home might be worth? Contact us for a FREE valuation!

Our team is ready to help you sell your home for the highest possible price ASAP

© 2025 METROLIST, INC., DBA RECOLORADO® – All Rights Reserved
6455 S. Yosemite St., Suite 500 Greenwood Village, CO 80111 USA
Bought with Keller Williams Advantage Realty LLC





