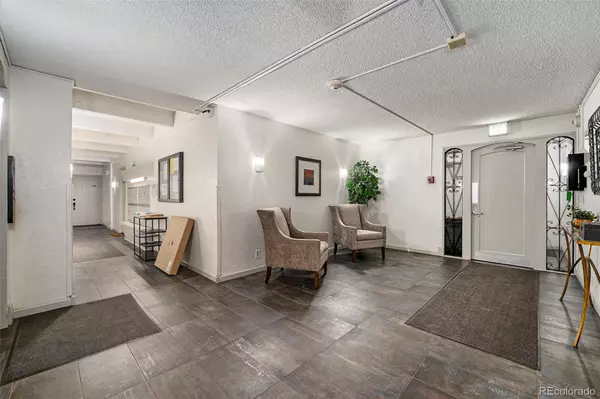$365,000
$379,999
3.9%For more information regarding the value of a property, please contact us for a free consultation.
1365 Columbine ST #302 Denver, CO 80206
2 Beds
2 Baths
979 SqFt
Key Details
Sold Price $365,000
Property Type Condo
Sub Type Condominium
Listing Status Sold
Purchase Type For Sale
Square Footage 979 sqft
Price per Sqft $372
Subdivision Congress Park
MLS Listing ID 8660879
Sold Date 10/31/23
Style Mid-Century Modern
Bedrooms 2
Full Baths 2
Condo Fees $582
HOA Fees $582/mo
HOA Y/N Yes
Abv Grd Liv Area 979
Originating Board recolorado
Year Built 1968
Annual Tax Amount $1,919
Tax Year 2022
Property Description
Step into the pinnacle of urban living with our 2-bedroom, 2-bathroom condominium situated in the highly desired Congress Park neighborhood of Denver. This exquisite property features a brick fireplace accent in the living room, stainless steel appliances, and a modern subway tile backsplash that adds a touch of elegance to your nights in. Wake up each morning to the light and bright ambiance of your spacious condo, enhanced by tall ceilings and white herringbone tiles in the bathroom that add a touch of modern sophistication. Enjoy your morning coffee or an evening glass of wine on your private deck, surrounded by lush trees, providing a serene escape from the bustling city life. Location is everything, and our Congress Park condo does not disappoint. Nestled amid the city's top attractions, you will find the renowned Tattered Cover Book Store, Cheeseman Park, and the Denver Botanic Gardens just a short stroll away. The neighborhood is also home to an array of restaurants, bars, and coffee shops, ensuring you're never far from the vibrant Denver lifestyle. Book a viewing today and step into a lifestyle of luxury and convenience in our 2-bedroom condo in Congress Park, Denver.
Location
State CO
County Denver
Zoning G-MU-3
Rooms
Main Level Bedrooms 2
Interior
Interior Features Elevator, Entrance Foyer, Kitchen Island, Open Floorplan
Heating Forced Air, Hot Water
Cooling Central Air
Flooring Carpet, Tile
Fireplaces Number 1
Fireplaces Type Living Room, Wood Burning
Fireplace Y
Appliance Dishwasher, Oven, Refrigerator
Laundry Common Area
Exterior
Exterior Feature Balcony, Elevator, Gas Grill, Lighting, Spa/Hot Tub
Parking Features Underground
Pool Indoor
Utilities Available Cable Available, Electricity Available, Electricity Connected, Natural Gas Connected
View City
Roof Type Rolled/Hot Mop
Total Parking Spaces 1
Garage No
Building
Lot Description Landscaped, Near Public Transit
Foundation Concrete Perimeter
Sewer Public Sewer
Water Public
Level or Stories One
Structure Type Concrete, Stucco
Schools
Elementary Schools Teller
Middle Schools Morey
High Schools East
School District Denver 1
Others
Senior Community No
Ownership Individual
Acceptable Financing Cash, Conventional
Listing Terms Cash, Conventional
Special Listing Condition None
Pets Allowed Cats OK, Dogs OK
Read Less
Want to know what your home might be worth? Contact us for a FREE valuation!

Our team is ready to help you sell your home for the highest possible price ASAP

© 2025 METROLIST, INC., DBA RECOLORADO® – All Rights Reserved
6455 S. Yosemite St., Suite 500 Greenwood Village, CO 80111 USA
Bought with Milehimodern





