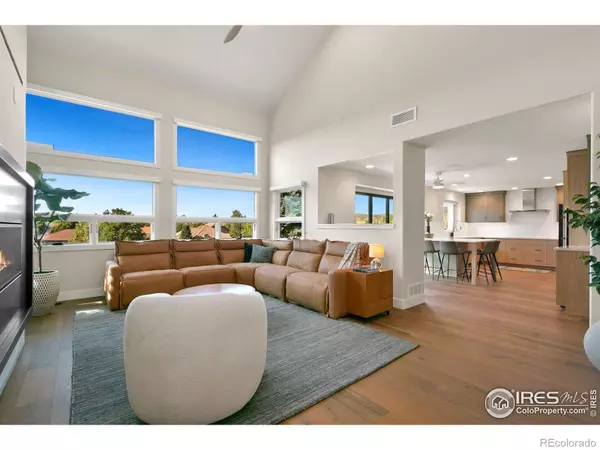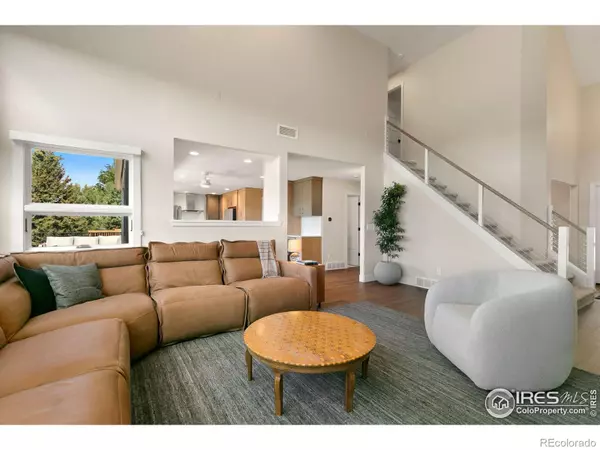$1,200,000
$1,200,000
For more information regarding the value of a property, please contact us for a free consultation.
1019 Ogden CT Fort Collins, CO 80526
4 Beds
4 Baths
3,272 SqFt
Key Details
Sold Price $1,200,000
Property Type Single Family Home
Sub Type Single Family Residence
Listing Status Sold
Purchase Type For Sale
Square Footage 3,272 sqft
Price per Sqft $366
Subdivision Clarendon Hills
MLS Listing ID IR993699
Sold Date 10/30/23
Style Contemporary
Bedrooms 4
Full Baths 2
Half Baths 1
Three Quarter Bath 1
Condo Fees $750
HOA Fees $62/ann
HOA Y/N Yes
Abv Grd Liv Area 2,118
Originating Board recolorado
Year Built 1992
Annual Tax Amount $2,747
Tax Year 2022
Lot Size 0.600 Acres
Acres 0.6
Property Description
Luxurious, light-filled, fully remodeled home in coveted Clarendon Hills. Custom finishes throughout! Perfect for everyday living, enjoying the Fort Collins lifestyle, and for easy entertaining. Premier cul-de-sac location with incredible access to Fossil Creek trail & Cathy Fromme Natural Area via the nearby underpass. Walking distance to the exemplary McGraw IB Elementary. And a quick trip to shops and restaurants. Make time to enjoy the sense of space, breathe the fresh air, and appreciate the mountain views from your new Trex deck. Enjoy playing or gardening outdoors with a 0.6 acre lot backing to open space and a creek. Connect your indoor & outdoor living by simply opening the premier Fleetwood 9' and 12' multi-panel sliding doors onto the deck and patio. Or, relax after a long day with a good soak. The backyard is hot tub ready! Perfect for all generations, with a main level primary suite, including heated tile floors. The light filled living room has vaulted ceilings and a granite fireplace surround. There is abundant storage, including custom kitchen pantry storage, a dining room buffet with pull-outs, and an enormous storage room. There is also a large flex room to customize as you need (gym, workshop, playroom, theatre room, etc). And there is so much more! You truly must see it to fully appreciate it! Please come on by! ALL NEW: Milgard windows; Top of the line furnace with whole home humidifier & Halo air purifier; Modern linear gas fireplace; High-end appliances including a 36" induction cooktop & double ovens; Quartz countertops with 8 person seating; Custom white oak cabinets; White oak hardwood flooring; Steam shower; Custom tile; Dog wash; Wet bar; Solar blinds and blackout shades; CoolQuite whole house fan; EV pre-wiring. Ability to fully fence the yard and to easily add a 5th bedroom.
Location
State CO
County Larimer
Zoning Res
Rooms
Basement Full, Walk-Out Access
Main Level Bedrooms 1
Interior
Interior Features Eat-in Kitchen, Five Piece Bath, Open Floorplan, Radon Mitigation System, Vaulted Ceiling(s), Walk-In Closet(s), Wet Bar
Heating Forced Air, Radiant
Cooling Ceiling Fan(s), Central Air
Flooring Wood
Fireplaces Type Gas
Fireplace N
Appliance Bar Fridge, Dishwasher, Disposal, Double Oven, Oven, Refrigerator
Laundry In Unit
Exterior
Exterior Feature Balcony
Parking Features Oversized
Garage Spaces 3.0
Fence Partial
Utilities Available Electricity Available, Natural Gas Available
View Mountain(s)
Roof Type Composition
Total Parking Spaces 3
Garage Yes
Building
Lot Description Cul-De-Sac, Ditch, Open Space, Rolling Slope, Sprinklers In Front
Sewer Public Sewer
Water Public
Level or Stories Two
Structure Type Wood Frame
Schools
Elementary Schools Mcgraw
Middle Schools Webber
High Schools Rocky Mountain
School District Poudre R-1
Others
Ownership Individual
Acceptable Financing Cash, Conventional
Listing Terms Cash, Conventional
Read Less
Want to know what your home might be worth? Contact us for a FREE valuation!

Our team is ready to help you sell your home for the highest possible price ASAP

© 2025 METROLIST, INC., DBA RECOLORADO® – All Rights Reserved
6455 S. Yosemite St., Suite 500 Greenwood Village, CO 80111 USA
Bought with Keller Williams Realty NoCo





