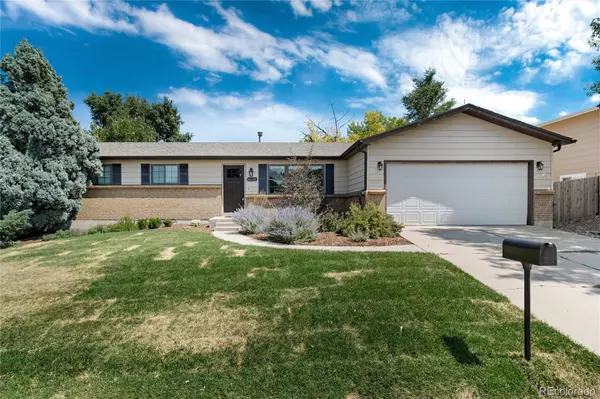$600,000
$600,000
For more information regarding the value of a property, please contact us for a free consultation.
6630 S Dexter ST Centennial, CO 80121
3 Beds
2 Baths
1,290 SqFt
Key Details
Sold Price $600,000
Property Type Single Family Home
Sub Type Single Family Residence
Listing Status Sold
Purchase Type For Sale
Square Footage 1,290 sqft
Price per Sqft $465
Subdivision Ridgeview Hills North
MLS Listing ID 2928394
Sold Date 10/25/23
Style Traditional
Bedrooms 3
Full Baths 1
Three Quarter Bath 1
HOA Y/N No
Abv Grd Liv Area 1,290
Originating Board recolorado
Year Built 1972
Annual Tax Amount $3,480
Tax Year 2022
Lot Size 7,840 Sqft
Acres 0.18
Property Description
Nestled in the heart of Centennial, this beautifully renovated home is located in the Ridgeview Hills neighborhood & sits on a large lot! The upgraded front door welcomes you inside where new laminate flooring expands throughout most of the main level. The large front room is currently used as a dining room but could also function well as a family room or playroom. The front room includes upgraded ceiling fan, blinds & paint. Inside the Kitchen enjoy recent upgrades which include: cabinets, white counter tops, appliances, faucet, hardware, lighting, paint & electrical. The kitchen also offers enough space for an eat in table or bistro table. The Living room sits off the kitchen and boasts vaulted white wood beam ceiling. The primary bedroom is located in the back of the house and boasts a stunning ensuite complete with floor to ceiling tiled shower, new shower glass, flooring, vanity, toilet, mirror and lighting. The 2 additional bedrooms are located in the back of the house, along with the full bathroom which also includes updated tiled shower wall, toilet, vanity, mirror, flooring & lighting. Sitting right off the kitchen is the large & private outdoor living space perfect for all your summer BBQs, entertaining or just relaxing on the oversized deck complete with built in seating & a privacy screen. The unfinished basement offers ample storage space and room for future growth! Additional upgrades include: New sod in the front, blinds, ceiling fans & carpet. This home is conveniently nestled between the Highline Canal and offers walkability to Heritage Village Park, Centennial Link Trail and numerous other neighborhood parks while also offering easy access to Shopping & highway accessibility. Information provided herein is from sources deemed reliable but not guaranteed & is provided without the intention that any buyer rely upon it. Listing Broker takes no responsibility for its accuracy & all information must be independently verified by buyers.
Location
State CO
County Arapahoe
Rooms
Basement Bath/Stubbed, Full, Unfinished
Main Level Bedrooms 3
Interior
Interior Features Eat-in Kitchen, Laminate Counters, Vaulted Ceiling(s)
Heating Forced Air
Cooling Central Air
Flooring Carpet, Tile
Fireplace N
Appliance Dishwasher, Disposal, Dryer, Gas Water Heater, Oven, Refrigerator, Washer
Exterior
Exterior Feature Garden, Private Yard, Rain Gutters
Parking Features Concrete
Garage Spaces 2.0
Fence Partial
Roof Type Composition
Total Parking Spaces 2
Garage Yes
Building
Lot Description Landscaped, Sprinklers In Front, Sprinklers In Rear
Foundation Concrete Perimeter
Sewer Public Sewer
Water Public
Level or Stories One
Structure Type Brick, Wood Siding
Schools
Elementary Schools Lois Lenski
Middle Schools Newton
High Schools Littleton
School District Littleton 6
Others
Senior Community No
Ownership Individual
Acceptable Financing Cash, Conventional, FHA, VA Loan
Listing Terms Cash, Conventional, FHA, VA Loan
Special Listing Condition None
Read Less
Want to know what your home might be worth? Contact us for a FREE valuation!

Our team is ready to help you sell your home for the highest possible price ASAP

© 2025 METROLIST, INC., DBA RECOLORADO® – All Rights Reserved
6455 S. Yosemite St., Suite 500 Greenwood Village, CO 80111 USA
Bought with LIV Sotheby's International Realty





