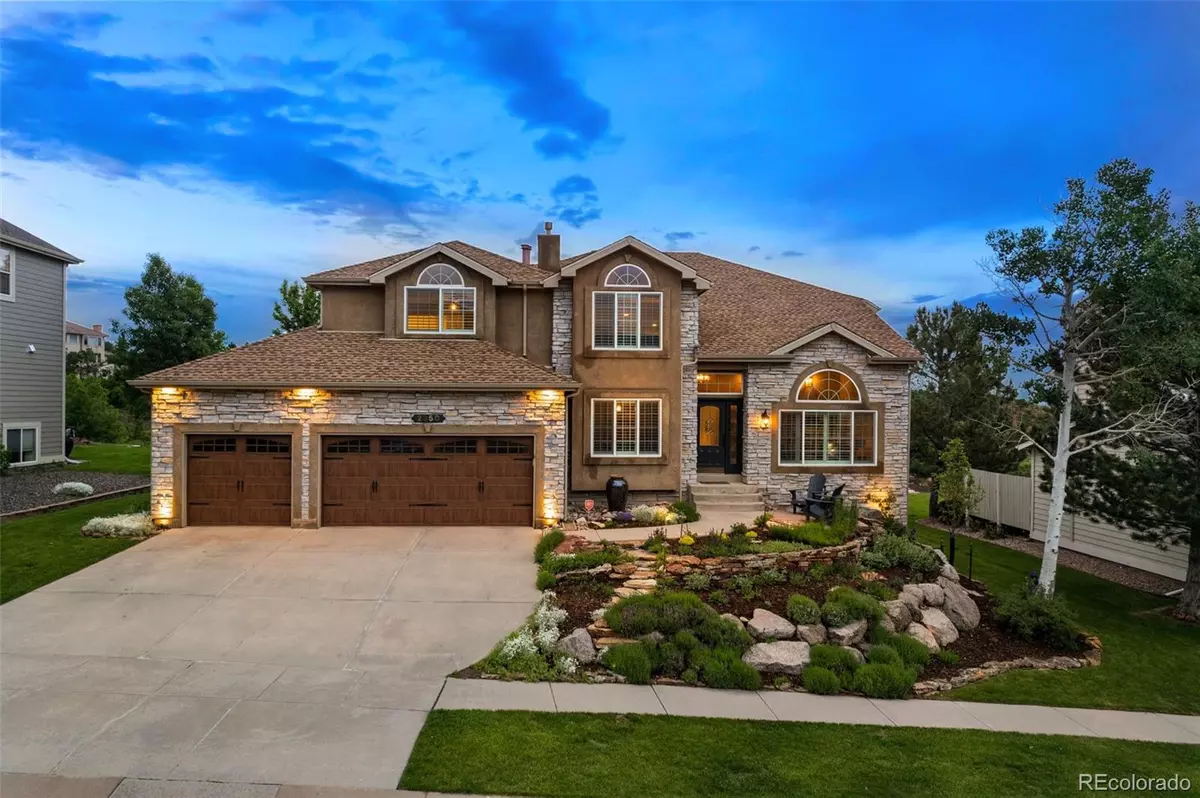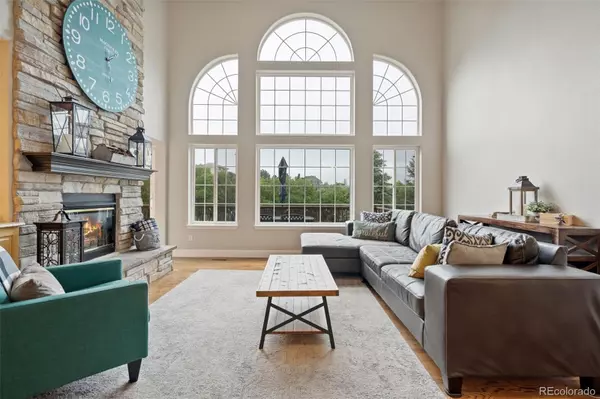$917,500
$917,500
For more information regarding the value of a property, please contact us for a free consultation.
2350 Vanreen DR Colorado Springs, CO 80919
5 Beds
4 Baths
4,527 SqFt
Key Details
Sold Price $917,500
Property Type Single Family Home
Sub Type Single Family Residence
Listing Status Sold
Purchase Type For Sale
Square Footage 4,527 sqft
Price per Sqft $202
Subdivision Mountain Shadows
MLS Listing ID 8193083
Sold Date 10/20/23
Bedrooms 5
Full Baths 2
Three Quarter Bath 2
Condo Fees $58
HOA Fees $58/mo
HOA Y/N Yes
Abv Grd Liv Area 3,267
Originating Board recolorado
Year Built 1999
Annual Tax Amount $2,435
Tax Year 2022
Lot Size 0.520 Acres
Acres 0.52
Property Description
Stunning residence situated on over a half-acre in Mountain Shadows offering mountain & city views and unparalleled privacy. With 5 BR, 4 BA the open floorplan and outdoor living spaces make this home ideal for entertaining. The beautiful landscaping and flagstone patio welcome you. Extensive hardwood flooring leads you into the inviting living room. The spectacular great room boasts soaring ceilings, floor to ceiling stone fireplace and large windows that flood the room with natural light. A Gourmet's delight, the kitchen features granite slab counters, generous cabinet space, stainless steel appliances, fireplace, and adjoining dining nook. Enjoy entertaining in the elegant dining room beautifully appointed with crown molding. French doors lead to the office offering distracting views and a quiet work space or could be used as a main level bedroom. The luxurious primary retreat provides a dual sided fireplace, five-piece bath with spa shower and walk-in closet. Unwind in the cozy loft, a perfect place to cuddle up with a book. Two spacious bedrooms and a full bathroom complete the upper level. The beautifully finished basement opens to a sprawling family with billiards/gaming area & fireplace along with another bedroom and bathroom. The huge storage room offers tons of space to organize your belongings. With no rear neighbors, you will love the serenity of towering trees, privacy, and wildlife. Enjoy evenings star gazing as you are gathered around the firepit. Access miles of hiking and biking trails at Garden of the Gods or Ute Valley Park. This home is conveniently located to I-25, with easy access to schools, shopping & dining. Lovingly cared for, this home features extensive hardwood flooring on the main and upper levels, updated lighting, newer paint, many new Pella windows and sliding door, plantation shutters, new furnaces and air conditioning unit, tankless water heater. Surrounded by natural splendors and incredible amenities, your sanctuary awaits!
Location
State CO
County El Paso
Zoning R1-6 DF HS
Rooms
Basement Finished
Main Level Bedrooms 1
Interior
Interior Features Breakfast Nook, Five Piece Bath, Granite Counters, High Speed Internet, Kitchen Island, Open Floorplan, Primary Suite, Smoke Free, Vaulted Ceiling(s), Walk-In Closet(s)
Heating Forced Air, Natural Gas
Cooling Central Air
Flooring Carpet, Tile, Wood
Fireplaces Number 3
Fireplaces Type Basement, Family Room, Gas Log, Great Room
Fireplace Y
Appliance Cooktop, Dishwasher, Disposal, Microwave, Oven, Refrigerator
Exterior
Exterior Feature Fire Pit, Private Yard, Water Feature
Parking Features Concrete
Garage Spaces 3.0
Utilities Available Electricity Connected, Natural Gas Connected
Roof Type Composition
Total Parking Spaces 3
Garage Yes
Building
Lot Description Foothills, Level
Sewer Public Sewer
Water Public
Level or Stories Two
Structure Type Frame, Stone, Stucco
Schools
Elementary Schools Chipeta
Middle Schools Holmes
High Schools Coronado
School District Colorado Springs 11
Others
Senior Community No
Ownership Individual
Acceptable Financing Cash, Conventional, VA Loan
Listing Terms Cash, Conventional, VA Loan
Special Listing Condition None
Read Less
Want to know what your home might be worth? Contact us for a FREE valuation!

Our team is ready to help you sell your home for the highest possible price ASAP

© 2025 METROLIST, INC., DBA RECOLORADO® – All Rights Reserved
6455 S. Yosemite St., Suite 500 Greenwood Village, CO 80111 USA
Bought with NON MLS PARTICIPANT





