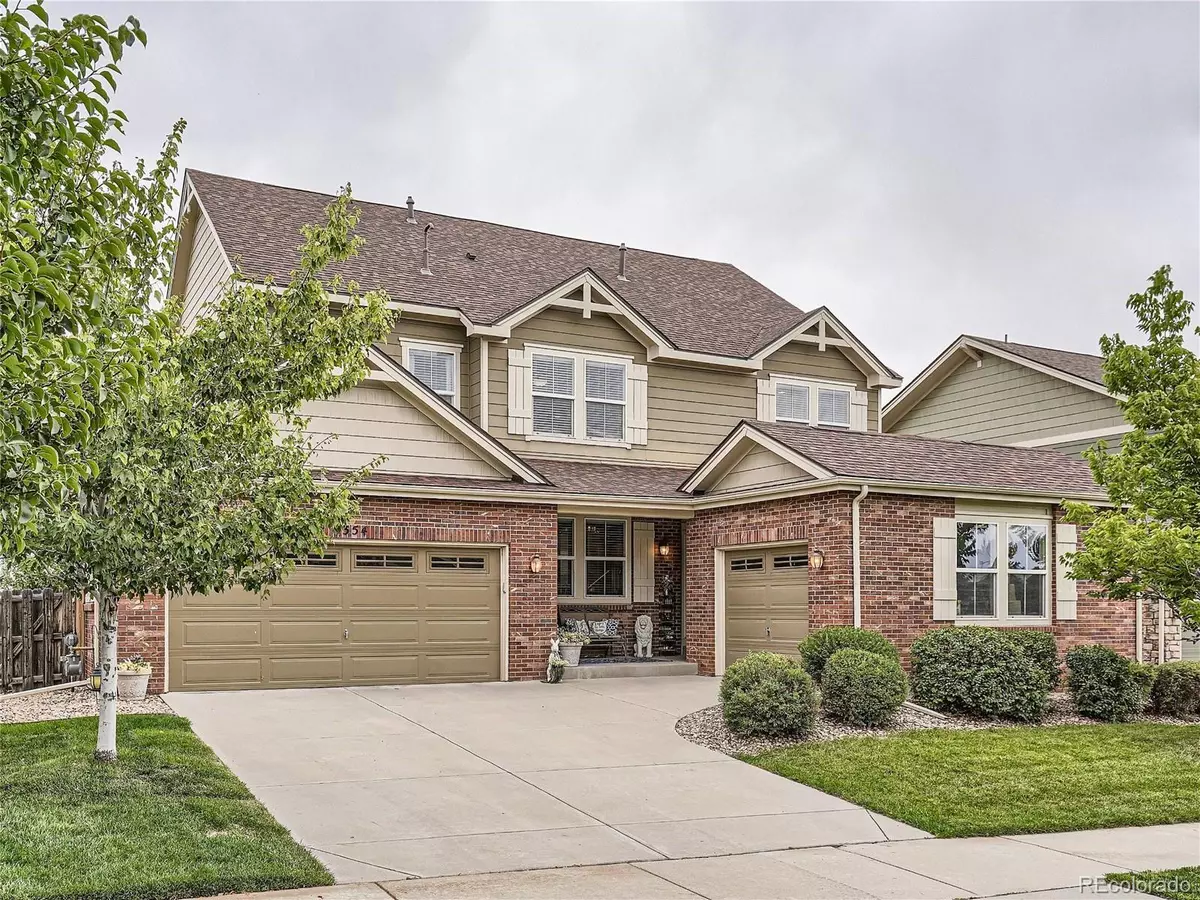$757,000
$762,000
0.7%For more information regarding the value of a property, please contact us for a free consultation.
6354 S Millbrook WAY Aurora, CO 80016
4 Beds
3 Baths
2,774 SqFt
Key Details
Sold Price $757,000
Property Type Single Family Home
Sub Type Single Family Residence
Listing Status Sold
Purchase Type For Sale
Square Footage 2,774 sqft
Price per Sqft $272
Subdivision Beacon Point
MLS Listing ID 9411497
Sold Date 10/18/23
Bedrooms 4
Full Baths 2
Three Quarter Bath 1
Condo Fees $200
HOA Fees $66/qua
HOA Y/N Yes
Abv Grd Liv Area 2,774
Originating Board recolorado
Year Built 2008
Annual Tax Amount $5,707
Tax Year 2022
Lot Size 6,969 Sqft
Acres 0.16
Property Description
Considering buying a home in Southeast Aurora, in the Cherry Creek School District? GREAT INVESTMENT CHOICE! Don't miss this home in the master planned, well kept subdivision of Beacon Point! This property's floor plan is flexible - Choose to utilize the open concept dining room traditionally, or easily adjust as another gathering/living space. The main floor office can transform to a work out room or play/toy room with ease! Of note with this particular property: there is a main floor bedroom AND main floor bathroom - complete with a shower! PERFECT accessibility for guests or a family member. The beautiful, gourmet kitchen with double ovens is expansive & offers everything needed for everyday living as well as entertaining a large crowd. Upstairs you'll find a loft space, 2 secondary bedrooms, a full bathroom, & of course the primary suite. Once inside the primary suite, you'll notice the vaulted ceilings & stunning bathroom with separate dual vanities, large soaking tub, shower, & separate toilet area. BONUS: A massive walk in closet to fit ALL of your things with room to spare! This property's basement is unfinished, garden level - A perfect, well lit canvas for how you would like to finish it in the future. More bedrooms? Mother in law apartment? Movie/rec room? Your choice! Outside you'll appreciate the convenience of a gas valve on the composite deck - Easy set up for your BBQ & grilling! The oversized 3 car garage is split - effortlessly accommodate your vehicles, seasonal equipment, kids toys, etc. With tree lined streets, pocket parks, walking paths with direct access into the Aurora Reservoir, a beautiful clubhouse with gathering room & kitchen, fitness center, pool, etc - the community benefits are easy to account for. You're in close proximity to top ranking schools, shopping, highways, & medical facilities. Enjoy an in depth 3D walking tour of the entire property by following the icon link, then set your own, private showing soon. Call 720^644^9164
Location
State CO
County Arapahoe
Rooms
Basement Bath/Stubbed, Full, Interior Entry, Sump Pump, Unfinished
Main Level Bedrooms 1
Interior
Interior Features Ceiling Fan(s), Eat-in Kitchen, Entrance Foyer, Granite Counters, High Ceilings, Kitchen Island, Pantry, Primary Suite, Smoke Free, Stone Counters, Tile Counters, Utility Sink, Vaulted Ceiling(s), Walk-In Closet(s)
Heating Forced Air
Cooling Central Air
Flooring Carpet, Tile, Wood
Fireplaces Number 1
Fireplaces Type Great Room
Fireplace Y
Appliance Cooktop, Dishwasher, Disposal, Double Oven, Dryer, Gas Water Heater, Microwave, Range Hood, Refrigerator, Self Cleaning Oven, Sump Pump, Washer
Exterior
Exterior Feature Balcony, Gas Valve, Private Yard, Rain Gutters
Parking Features Concrete
Garage Spaces 3.0
Fence Full
Roof Type Composition
Total Parking Spaces 3
Garage Yes
Building
Lot Description Level, Sprinklers In Front, Sprinklers In Rear
Foundation Structural
Sewer Public Sewer
Level or Stories Two
Structure Type Frame
Schools
Elementary Schools Pine Ridge
Middle Schools Infinity
High Schools Cherokee Trail
School District Cherry Creek 5
Others
Senior Community No
Ownership Individual
Acceptable Financing Cash, Conventional, FHA, VA Loan
Listing Terms Cash, Conventional, FHA, VA Loan
Special Listing Condition None
Read Less
Want to know what your home might be worth? Contact us for a FREE valuation!

Our team is ready to help you sell your home for the highest possible price ASAP

© 2024 METROLIST, INC., DBA RECOLORADO® – All Rights Reserved
6455 S. Yosemite St., Suite 500 Greenwood Village, CO 80111 USA
Bought with Keller Williams Realty LLC





