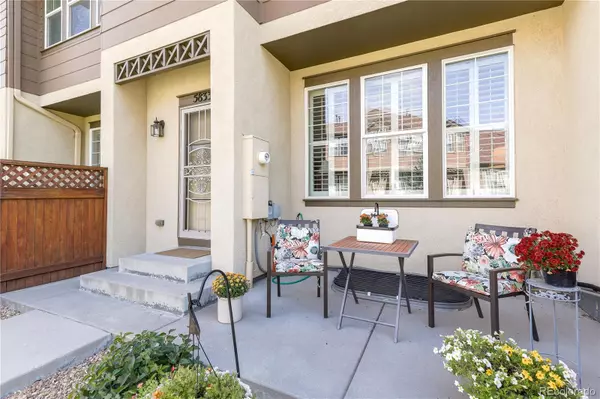$567,000
$577,000
1.7%For more information regarding the value of a property, please contact us for a free consultation.
5833 S Van Gordon LN Littleton, CO 80127
2 Beds
3 Baths
1,668 SqFt
Key Details
Sold Price $567,000
Property Type Multi-Family
Sub Type Multi-Family
Listing Status Sold
Purchase Type For Sale
Square Footage 1,668 sqft
Price per Sqft $339
Subdivision Dancing Willows
MLS Listing ID 8758915
Sold Date 10/18/23
Bedrooms 2
Full Baths 2
Half Baths 1
Condo Fees $285
HOA Fees $285/mo
HOA Y/N Yes
Abv Grd Liv Area 1,668
Originating Board recolorado
Year Built 2011
Annual Tax Amount $4,975
Tax Year 2022
Lot Size 1,306 Sqft
Acres 0.03
Property Description
Immaculate townhome nestled in Dancing Willows! This beautifully maintained residence offers an array of features that are sure to captivate. Upon entering, you'll be greeted by the inviting open-concept main level, adorned with stunning hardwood flooring that extends throughout the space. Natural light pours in through plantation shutters, creating an ambiance of warmth and comfort. Recessed lighting adds a modern touch and ensures every corner is well-lit. The heart of the home boasts an open living and dining space, complete with a cozy gas fireplace, ideal for chilly evenings. The kitchen is a culinary dream featuring granite countertops, a large center island with seating, and stainless steel appliances. Whether you're hosting a gathering or preparing a dinner for two, this kitchen is sure to inspire your inner chef. Upstairs, you'll find a charming loft/reading nook thoughtfully designed with built-in bookcases, offering the perfect space to unwind with your favorite book. The primary suite is a tranquil retreat featuring vaulted ceilings, a spacious walk-in closet, and a luxurious five-piece ensuite bathroom with elegant finishes. The second bedroom is equally impressive with vaulted ceilings and another walk-in closet, ensuring ample storage. Upper-level laundry eliminates the need to carry laundry up and down stairs. Possibilities are endless with the unfinished basement, awaiting your personal touch and creativity. This move-in-ready home is complete with an attached two car garage. The Dancing Willows community includes a clubhouse and sparkling community pool for your enjoyment. Nature enthusiasts will appreciate the open space nearby, featuring a tranquil stream and pond. Truly a must-see!
Location
State CO
County Jefferson
Zoning P-D
Rooms
Basement Bath/Stubbed, Full, Interior Entry, Sump Pump, Unfinished
Interior
Interior Features Ceiling Fan(s), Five Piece Bath, Granite Counters, High Speed Internet, Kitchen Island, Primary Suite, Smart Thermostat, Smoke Free, Vaulted Ceiling(s), Walk-In Closet(s), Wired for Data
Heating Natural Gas
Cooling Central Air
Flooring Carpet, Tile, Wood
Fireplaces Number 1
Fireplaces Type Gas, Living Room
Fireplace Y
Appliance Dishwasher, Disposal, Dryer, Gas Water Heater, Microwave, Oven, Refrigerator, Sump Pump, Washer
Exterior
Parking Features Dry Walled
Garage Spaces 2.0
Fence Partial
Utilities Available Cable Available, Electricity Connected, Natural Gas Connected, Phone Available
Roof Type Composition
Total Parking Spaces 2
Garage Yes
Building
Lot Description Master Planned, Sprinklers In Front
Sewer Public Sewer
Water Public
Level or Stories Two
Structure Type Frame, Stucco
Schools
Elementary Schools Mount Carbon
Middle Schools Summit Ridge
High Schools Dakota Ridge
School District Jefferson County R-1
Others
Senior Community No
Ownership Individual
Acceptable Financing Cash, Conventional, FHA, VA Loan
Listing Terms Cash, Conventional, FHA, VA Loan
Special Listing Condition None
Pets Allowed Yes
Read Less
Want to know what your home might be worth? Contact us for a FREE valuation!

Our team is ready to help you sell your home for the highest possible price ASAP

© 2024 METROLIST, INC., DBA RECOLORADO® – All Rights Reserved
6455 S. Yosemite St., Suite 500 Greenwood Village, CO 80111 USA
Bought with 8z Real Estate





