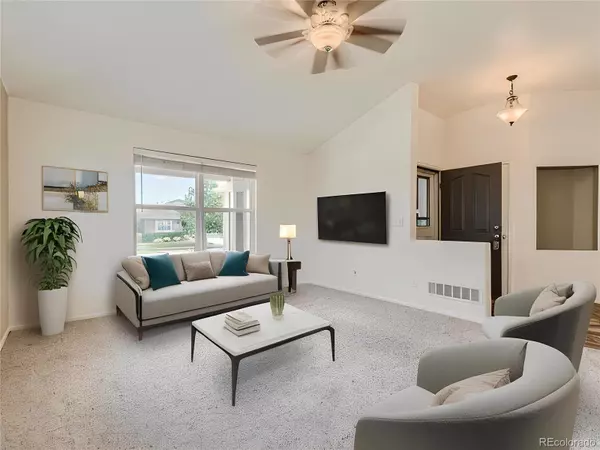$667,000
$667,000
For more information regarding the value of a property, please contact us for a free consultation.
23746 E Grand PL Aurora, CO 80016
5 Beds
4 Baths
3,872 SqFt
Key Details
Sold Price $667,000
Property Type Single Family Home
Sub Type Single Family Residence
Listing Status Sold
Purchase Type For Sale
Square Footage 3,872 sqft
Price per Sqft $172
Subdivision Tollgate Crossing
MLS Listing ID 5844604
Sold Date 10/17/23
Bedrooms 5
Full Baths 2
Half Baths 1
Three Quarter Bath 1
Condo Fees $300
HOA Fees $25/ann
HOA Y/N Yes
Abv Grd Liv Area 1,936
Originating Board recolorado
Year Built 2006
Annual Tax Amount $4,097
Tax Year 2022
Lot Size 7,405 Sqft
Acres 0.17
Property Description
$5000 Buyer Credit. Impeccably maintained ranch-style home in the heart of the sought-after Tollgate Crossing. With a total of 5 bedrooms and 4 bathrooms spread across its expansive 3,800 square feet, this fully finished home is a true gem. A vaulted ceiling, ceiling fan, charming kitchen eating nook, and a chef-inspired island characterize the well-designed kitchen and family room. The family room offers a cozy stack-stone gas fireplace, setting the perfect relaxing ambiance. Step out from the kitchen to the inviting, fully-covered back patio for your morning coffee, peaceful outdoor dining, and entertaining.
Drenched in natural light, the living room offers a gracious welcoming area for guests and family. A lovely formal dining area is adjacent to the living room. The primary bedroom is impressively spacious, easily accommodating a king-size bed, bedside tables, and even a comfortable sitting area by the windows. The 5-piece primary ensuite bathroom showcases a beautifully remodeled shower, tub, and walk-in closet. Completing this level are two additional bedrooms and a hall bathroom. The front bedroom is also ideal to serve as a flexible office space. A laundry room with a stationary tub is next to the garage entrance.
The fully finished basement is a haven for both entertainment and personal retreat with a main room guest bath. Ideal for secondary living space. The basement features a large open area that invites your creative imagination. Pre-plumbed for a wet bar, two additional bedrooms, and a large bathroom with a walk-in shower. High-speed CAT 5 internet throughout the house and garage. Ample storage awaits in the storage room with built-in shelving, offering the potential to add another room. The property also boasts a generous 3-car garage, completing this exceptional home. Radon mitigation system. Professionally landscaped. *Quick-close and move-in ready. ****This is YOUR DAY! PRICE IMPROVEMENT & $5000 Credit to Buyer to use as they wish.
Location
State CO
County Arapahoe
Rooms
Basement Bath/Stubbed, Finished, Full
Main Level Bedrooms 3
Interior
Interior Features Built-in Features, Ceiling Fan(s), Eat-in Kitchen, Entrance Foyer, Five Piece Bath, High Ceilings, High Speed Internet, Kitchen Island, Open Floorplan, Pantry, Primary Suite, Smoke Free, Vaulted Ceiling(s), Walk-In Closet(s), Wired for Data
Heating Forced Air, Natural Gas
Cooling Central Air
Flooring Carpet, Wood
Fireplaces Number 1
Fireplaces Type Family Room, Gas
Fireplace Y
Appliance Cooktop, Dishwasher, Disposal, Gas Water Heater, Humidifier, Microwave, Oven, Range, Range Hood, Refrigerator, Self Cleaning Oven
Laundry In Unit
Exterior
Exterior Feature Private Yard
Parking Features Concrete, Oversized Door
Garage Spaces 3.0
Fence Full
Utilities Available Cable Available, Electricity Available, Electricity Connected, Internet Access (Wired), Natural Gas Available, Natural Gas Connected, Phone Available
Roof Type Composition
Total Parking Spaces 3
Garage Yes
Building
Lot Description Landscaped, Level, Master Planned, Near Public Transit, Sprinklers In Front, Sprinklers In Rear
Foundation Concrete Perimeter
Sewer Public Sewer
Water Public
Level or Stories One
Structure Type Brick, Concrete, Frame
Schools
Elementary Schools Buffalo Trail
Middle Schools Infinity
High Schools Cherokee Trail
School District Cherry Creek 5
Others
Senior Community No
Ownership Individual
Acceptable Financing Cash, Conventional, FHA, Jumbo, VA Loan
Listing Terms Cash, Conventional, FHA, Jumbo, VA Loan
Special Listing Condition None
Read Less
Want to know what your home might be worth? Contact us for a FREE valuation!

Our team is ready to help you sell your home for the highest possible price ASAP

© 2025 METROLIST, INC., DBA RECOLORADO® – All Rights Reserved
6455 S. Yosemite St., Suite 500 Greenwood Village, CO 80111 USA
Bought with Thrive Real Estate Group





