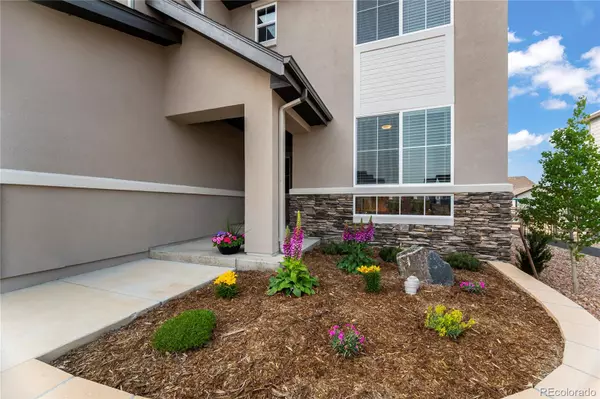$980,000
$998,000
1.8%For more information regarding the value of a property, please contact us for a free consultation.
1925 Clayhouse DR Colorado Springs, CO 80921
5 Beds
5 Baths
4,184 SqFt
Key Details
Sold Price $980,000
Property Type Single Family Home
Sub Type Single Family Residence
Listing Status Sold
Purchase Type For Sale
Square Footage 4,184 sqft
Price per Sqft $234
Subdivision Flying Horse
MLS Listing ID 7948742
Sold Date 10/13/23
Bedrooms 5
Full Baths 2
Half Baths 1
Three Quarter Bath 2
Condo Fees $180
HOA Fees $60/qua
HOA Y/N Yes
Abv Grd Liv Area 2,857
Originating Board recolorado
Year Built 2021
Annual Tax Amount $5,402
Tax Year 2022
Lot Size 8,712 Sqft
Acres 0.2
Property Description
Don't miss out on this exceptional fully landscaped 5 bedroom, 5 bathroom home with upgraded finishes throughout, located in the Palermo neighborhood of Flying Horse. Enjoy Pikes Peak views from the fabulously oversized back patio ready for entertaining and games on the lawn. Maximum outdoor entertainment capability is offered with the tastefully finished softscape and hardscape of the fenced backyard. A stunning two story, washed stone fireplace is a primary feature on the main level, which offers thoughtful space planning for work at home with two fully functional office's in different locations on the main level, both with french doors! Solid wood flooring throughout this level. Gourmet kitchen is fully equipped with quartz counter tops, 42" custom cabinetry, upgraded stainless steel appliances and a deep walk-in pantry for all your food preparation needs. The functional layout supports everything from intimate fine dining to large group entertainment. Views of Pikes Peak await you in the spacious primary bedroom suite with adjoining bathroom and large custom stand-alone shower, quartz counter tops and dual sinks, as well as a large walk-in closet. The secondary bedroom suite offers an adjoining bathroom with stand-alone shower and quartz countertop. Two more bedrooms complete the second floor living with a shared bathroom and dual vanities with quartz countertops. The basement boasts a large family room and game area/built-in bar space where your family can unwind and relax. Lower level features yet another large bedroom. The multi-purpose room on the lower level is fully finished with luxury vinyl tile flooring offering flexibility to suit your needs. The garage is fully finished with drywall, insulation, epoxy flooring, and two 220 outlets for your car charging needs. Backyard landscaping includes several oversized Colorado Blue Spruce for privacy. If you're looking for a family friendly space in a highly desired neighborhood, welcome home!
Location
State CO
County El Paso
Rooms
Basement Bath/Stubbed, Finished, Full
Interior
Interior Features Ceiling Fan(s), Entrance Foyer, Five Piece Bath, High Ceilings, High Speed Internet, Kitchen Island, Open Floorplan, Pantry, Primary Suite, Quartz Counters, Radon Mitigation System, Smart Thermostat, Utility Sink, Wet Bar
Heating Forced Air
Cooling Central Air
Flooring Carpet, Tile, Vinyl, Wood
Fireplaces Number 1
Fireplaces Type Gas, Great Room
Fireplace Y
Appliance Dishwasher, Disposal, Dryer, Gas Water Heater, Humidifier, Microwave, Oven, Range, Range Hood, Refrigerator, Self Cleaning Oven, Washer, Wine Cooler
Exterior
Exterior Feature Gas Valve, Private Yard, Rain Gutters
Parking Features 220 Volts, Concrete, Dry Walled, Finished, Floor Coating, Insulated Garage, Lighted
Garage Spaces 3.0
Fence Partial
Utilities Available Cable Available, Electricity Connected, Internet Access (Wired), Natural Gas Connected, Phone Connected
View Mountain(s)
Roof Type Architecural Shingle
Total Parking Spaces 3
Garage Yes
Building
Lot Description Landscaped, Master Planned, Sprinklers In Front, Sprinklers In Rear
Foundation Concrete Perimeter
Sewer Public Sewer
Water Public
Level or Stories Three Or More
Structure Type Concrete, Frame, Stucco
Schools
Elementary Schools Discovery Canyon
Middle Schools Discovery Canyon
High Schools Discovery Canyon
School District Academy 20
Others
Senior Community No
Ownership Individual
Acceptable Financing Cash, Conventional, FHA, VA Loan
Listing Terms Cash, Conventional, FHA, VA Loan
Special Listing Condition None
Read Less
Want to know what your home might be worth? Contact us for a FREE valuation!

Our team is ready to help you sell your home for the highest possible price ASAP

© 2025 METROLIST, INC., DBA RECOLORADO® – All Rights Reserved
6455 S. Yosemite St., Suite 500 Greenwood Village, CO 80111 USA
Bought with 6035 Real Estate Group, LLC





