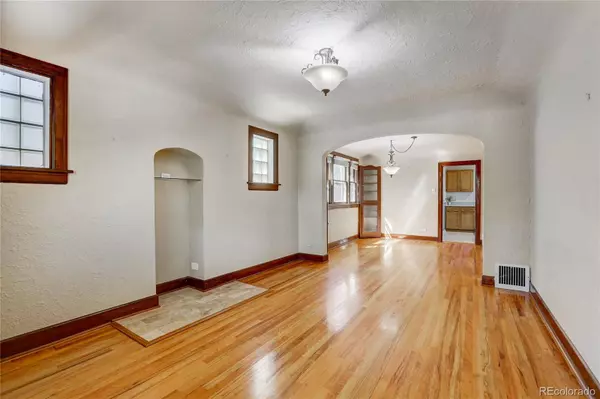$753,750
$785,000
4.0%For more information regarding the value of a property, please contact us for a free consultation.
3545 Perry ST Denver, CO 80212
2 Beds
2 Baths
1,781 SqFt
Key Details
Sold Price $753,750
Property Type Single Family Home
Sub Type Single Family Residence
Listing Status Sold
Purchase Type For Sale
Square Footage 1,781 sqft
Price per Sqft $423
Subdivision West Highlands
MLS Listing ID 9848038
Sold Date 10/13/23
Style Bungalow
Bedrooms 2
Full Baths 1
Three Quarter Bath 1
HOA Y/N No
Abv Grd Liv Area 931
Originating Board recolorado
Year Built 1931
Annual Tax Amount $2,767
Tax Year 2022
Lot Size 4,791 Sqft
Acres 0.11
Property Description
Unlock Timeless Charm in West Highlands, Denver! Step into a bungalow that's a nod to the past with original features yet boasts modern comfort and incredible outdoor space. Imagine gatherings in the cozy living spaces, sunlight streaming through vintage windows. Venture downstairs to a finished basement, a canvas for your dreams—an office, a play haven, you name it. Nestled in West Highlands, experience urban energy with a touch of nostalgia. Your story begins here and within walking distance of the Tennyson Street Cultural District! Call today to schedule your private showing!
Location
State CO
County Denver
Zoning U-SU-B1
Rooms
Basement Finished, Full
Main Level Bedrooms 2
Interior
Interior Features Breakfast Nook, Built-in Features, High Speed Internet, Laminate Counters, Walk-In Closet(s), Wired for Data
Heating Baseboard, Forced Air
Cooling Central Air
Flooring Carpet, Linoleum, Tile, Vinyl, Wood
Fireplaces Type Basement, Electric
Fireplace N
Appliance Dishwasher, Disposal, Dryer, Gas Water Heater, Oven, Refrigerator, Washer
Laundry In Unit
Exterior
Exterior Feature Garden, Lighting, Private Yard, Rain Gutters
Parking Features Storage
Garage Spaces 2.0
Fence Partial
Utilities Available Electricity Connected, Internet Access (Wired), Natural Gas Connected, Phone Available
View City
Roof Type Architecural Shingle
Total Parking Spaces 2
Garage No
Building
Lot Description Level, Sprinklers In Front, Sprinklers In Rear
Sewer Public Sewer
Water Public
Level or Stories One
Structure Type Brick, Concrete, Stucco
Schools
Elementary Schools Edison
Middle Schools Strive Sunnyside
High Schools North
School District Denver 1
Others
Senior Community No
Ownership Individual
Acceptable Financing Cash, Conventional, FHA, VA Loan
Listing Terms Cash, Conventional, FHA, VA Loan
Special Listing Condition None
Read Less
Want to know what your home might be worth? Contact us for a FREE valuation!

Our team is ready to help you sell your home for the highest possible price ASAP

© 2025 METROLIST, INC., DBA RECOLORADO® – All Rights Reserved
6455 S. Yosemite St., Suite 500 Greenwood Village, CO 80111 USA
Bought with ROBIN WOOD REALTY





