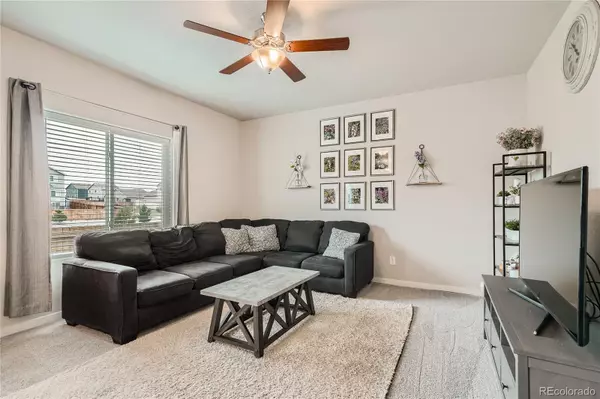$447,473
$425,000
5.3%For more information regarding the value of a property, please contact us for a free consultation.
10913 Ballona DR Colorado Springs, CO 80925
4 Beds
3 Baths
2,039 SqFt
Key Details
Sold Price $447,473
Property Type Single Family Home
Sub Type Single Family Residence
Listing Status Sold
Purchase Type For Sale
Square Footage 2,039 sqft
Price per Sqft $219
Subdivision Lorson Ranch East
MLS Listing ID 3440880
Sold Date 10/03/23
Bedrooms 4
Full Baths 2
Half Baths 1
HOA Y/N No
Abv Grd Liv Area 2,039
Originating Board recolorado
Year Built 2020
Annual Tax Amount $3,601
Tax Year 2022
Lot Size 4,791 Sqft
Acres 0.11
Property Description
This Aspen View build was completed in 2020 providing a beautiful open concept floor plan. This home features 4 bed, 2.5 Baths located in Lorson Ranch. This 1,400 acre community is located in southeast Colorado Springs at Marksheffel Road & Fontaine Boulevard. The main entrance to this home features Luxury Vinyl Planking, large coat closet and an Office with French doors, carpeting and Transom windows for natural lighting.
10913 Ballona is fully fenced and is landscaped front and back with Grass, Rock and a Slab Patio with power to the back; perfect for entertaining guests, this home features full stainless steel appliances; Refrigerator is included along with a Gas Stove, Dark kitchen cabinets and Quartz Countertops. The attached two-car garage holds the sprinkler panel, wired with CAT 5/CAT 6 cabling for smart home features (none connected at this time). Accompanied by amazing views of the Front Range and Pikes Peak Mountain.
Location
State CO
County El Paso
Zoning PUD
Rooms
Basement Crawl Space
Interior
Interior Features Laminate Counters, Quartz Counters, Walk-In Closet(s)
Heating Forced Air
Cooling Central Air
Flooring Carpet, Tile, Vinyl
Fireplace N
Appliance Dishwasher, Disposal, Oven, Refrigerator, Sump Pump
Laundry In Unit
Exterior
Parking Features Concrete
Garage Spaces 2.0
Fence Full
Utilities Available Cable Available, Electricity Available, Internet Access (Wired), Natural Gas Available, Phone Available
Roof Type Composition
Total Parking Spaces 2
Garage Yes
Building
Sewer Public Sewer
Level or Stories Two
Structure Type Frame
Schools
Elementary Schools Grand Mountain
Middle Schools Grand Mountain
High Schools Widefield
School District Widefield 3
Others
Senior Community No
Ownership Agent Owner
Acceptable Financing Cash, Conventional, FHA, VA Loan
Listing Terms Cash, Conventional, FHA, VA Loan
Special Listing Condition None
Pets Allowed Cats OK, Dogs OK
Read Less
Want to know what your home might be worth? Contact us for a FREE valuation!

Our team is ready to help you sell your home for the highest possible price ASAP

© 2025 METROLIST, INC., DBA RECOLORADO® – All Rights Reserved
6455 S. Yosemite St., Suite 500 Greenwood Village, CO 80111 USA





