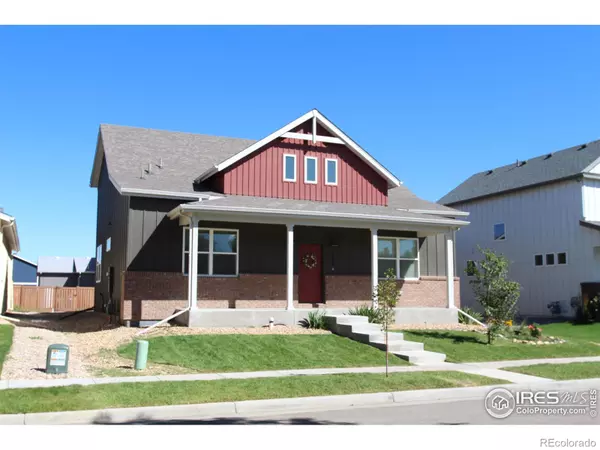$472,000
$489,900
3.7%For more information regarding the value of a property, please contact us for a free consultation.
106 SE 4th ST Berthoud, CO 80513
3 Beds
2 Baths
1,544 SqFt
Key Details
Sold Price $472,000
Property Type Single Family Home
Sub Type Single Family Residence
Listing Status Sold
Purchase Type For Sale
Square Footage 1,544 sqft
Price per Sqft $305
Subdivision Farmstead
MLS Listing ID IR996004
Sold Date 09/29/23
Style Contemporary
Bedrooms 3
Full Baths 2
Condo Fees $225
HOA Fees $75/qua
HOA Y/N Yes
Abv Grd Liv Area 1,544
Originating Board recolorado
Year Built 2021
Annual Tax Amount $2,715
Tax Year 2022
Lot Size 5,227 Sqft
Acres 0.12
Property Description
Better than new this cozy one story cottage with beautiful covered front porch for outside relaxing is located in a quiet corner of Berthoud with a great proximity to amenities including several parks, dining, shopping and breweries. Inside welcomes you to a beautiful crafted home including kitchen and dining with wood-like LVP flooring. Open and spacious kitchen features large island, maple cabinets, large pantry closet, side-by-side refrigerator, smooth top range/oven, built-in microwave, dishwasher and stainless steel double sink with custom faucet. Sunlit living room with tray ceiling and sliding glass door to private back yard. Spacious primary suite with tray ceiling. Primary bathroom features tall double vanity, large stall shower with bench seat and walk-in closet. Main floor laundry room with clothes washer and clothes dryer included. Super energy efficient home with Rinnai tankless water heater, passive radon system already installed and non-potable irrigation system for exterior watering to save you money. Unfinished basement with rough-in plumbing and two egress windows for future expansion. Outside features covered patio, sprinkler system and fenced yard with gate to alley access. Only a short distance to TPC Colorado golf course. NO METRO DISTRICT.
Location
State CO
County Larimer
Zoning R1
Rooms
Basement Bath/Stubbed, Full, Sump Pump, Unfinished
Main Level Bedrooms 3
Interior
Interior Features Open Floorplan, Pantry, Smart Thermostat, Walk-In Closet(s)
Heating Forced Air
Cooling Central Air
Fireplace N
Appliance Dishwasher, Disposal, Dryer, Microwave, Oven, Refrigerator, Washer
Laundry In Unit
Exterior
Garage Spaces 2.0
Fence Fenced
Utilities Available Cable Available, Electricity Available, Natural Gas Available
Roof Type Composition
Total Parking Spaces 2
Garage Yes
Building
Lot Description Sprinklers In Front
Sewer Public Sewer
Water Public
Level or Stories One
Structure Type Brick
Schools
Elementary Schools Ivy Stockwell
Middle Schools Turner
High Schools Berthoud
School District Thompson R2-J
Others
Ownership Individual
Acceptable Financing Cash, Conventional, FHA, VA Loan
Listing Terms Cash, Conventional, FHA, VA Loan
Read Less
Want to know what your home might be worth? Contact us for a FREE valuation!

Our team is ready to help you sell your home for the highest possible price ASAP

© 2024 METROLIST, INC., DBA RECOLORADO® – All Rights Reserved
6455 S. Yosemite St., Suite 500 Greenwood Village, CO 80111 USA
Bought with Group Centerra






