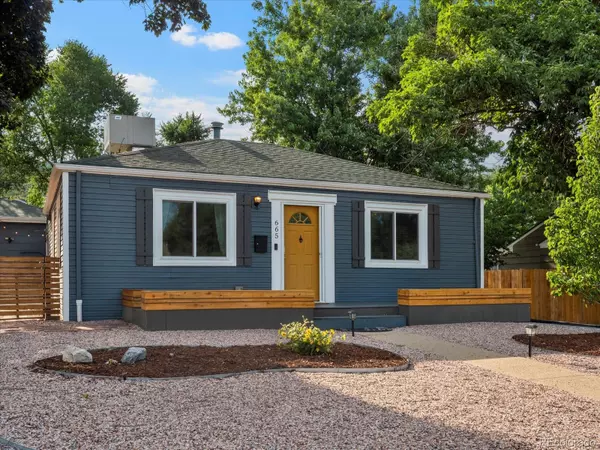$590,000
$575,000
2.6%For more information regarding the value of a property, please contact us for a free consultation.
665 S Quivas ST Denver, CO 80223
3 Beds
2 Baths
1,367 SqFt
Key Details
Sold Price $590,000
Property Type Single Family Home
Sub Type Single Family Residence
Listing Status Sold
Purchase Type For Sale
Square Footage 1,367 sqft
Price per Sqft $431
Subdivision Athmar Park
MLS Listing ID 9395054
Sold Date 09/25/23
Bedrooms 3
Full Baths 1
Three Quarter Bath 1
HOA Y/N No
Abv Grd Liv Area 1,367
Originating Board recolorado
Year Built 1950
Annual Tax Amount $2,444
Tax Year 2022
Lot Size 7,840 Sqft
Acres 0.18
Property Description
Welcome to this turn-key home in the heart of Athmar Park. As you enter, you'll notice the beautiful hardwood floors with exposed beams, natural light and renovated kitchen featuring quartz countertops, stainless steel appliances and herringbone backsplash. The home is highly space efficient with two bedrooms and a full bathroom on one side of the home to the north. The kitchen is the heart of the home and also features bar seating, exposed shelves, a gas range and tons of self-closing cabinets for optimum storage. Through the kitchen you'll see the dining space that leads seamlessly to your patio with overhead lighting, perfect for entertaining friends and family. The family room connects the 3rd bedroom and 3/4 bathroom and laundry room. The exterior of the home features great curb appeal with newly xeriscaped front and back yards to save on your water bill on the hot summer days. The back yard provides a more private setting featuring a jacuzzi and an outbuilding that has been newly converted into a home gym/ office/ flex space including a mini-split heating and cooling system to keep the space functional year-round. The 2-car garage features optimal storage space along with an additional driveway space for more off-street parking. Located 3/4 of a mile from the hidden gem (Huston Lake Park) which has some great mountain views. The up & coming Athmar Park neighborhood is newly zoned for ADUs, located 5 miles from downtown, has quick access to 6th Ave for the mountains and has great restaurants and grocery stores within 1 mile of either direction. Schedule your showing today!
Location
State CO
County Denver
Zoning E-SU-DX
Rooms
Basement Crawl Space
Main Level Bedrooms 3
Interior
Interior Features Breakfast Nook, Ceiling Fan(s), Open Floorplan, Quartz Counters, Radon Mitigation System, Smoke Free
Heating Forced Air
Cooling Evaporative Cooling
Flooring Carpet, Laminate, Tile, Wood
Fireplace N
Appliance Dishwasher, Disposal, Dryer, Microwave, Oven, Range, Range Hood, Refrigerator, Washer
Exterior
Exterior Feature Private Yard, Spa/Hot Tub
Parking Features Dry Walled, Insulated Garage, Storage
Garage Spaces 2.0
Fence Full
Utilities Available Cable Available
View City
Roof Type Composition
Total Parking Spaces 4
Garage No
Building
Lot Description Level
Foundation Concrete Perimeter, Slab
Sewer Public Sewer
Water Public
Level or Stories One
Structure Type Frame
Schools
Elementary Schools Goldrick
Middle Schools Grant
High Schools Abraham Lincoln
School District Denver 1
Others
Senior Community No
Ownership Individual
Acceptable Financing Cash, Conventional, FHA, VA Loan
Listing Terms Cash, Conventional, FHA, VA Loan
Special Listing Condition None
Read Less
Want to know what your home might be worth? Contact us for a FREE valuation!

Our team is ready to help you sell your home for the highest possible price ASAP

© 2025 METROLIST, INC., DBA RECOLORADO® – All Rights Reserved
6455 S. Yosemite St., Suite 500 Greenwood Village, CO 80111 USA
Bought with Coldwell Banker Global Luxury Denver





