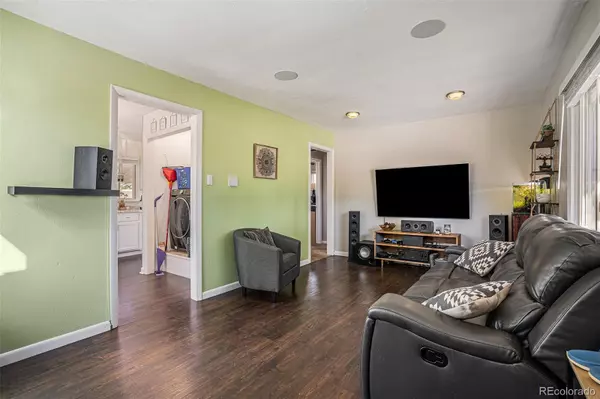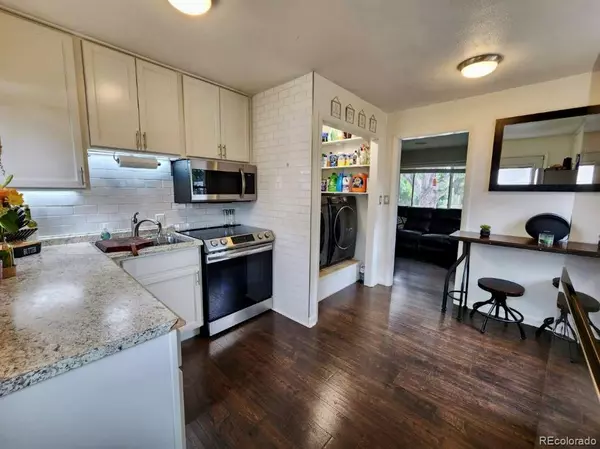$425,000
$425,000
For more information regarding the value of a property, please contact us for a free consultation.
2601 S Hazel CT Denver, CO 80219
2 Beds
1 Bath
704 SqFt
Key Details
Sold Price $425,000
Property Type Single Family Home
Sub Type Single Family Residence
Listing Status Sold
Purchase Type For Sale
Square Footage 704 sqft
Price per Sqft $603
Subdivision Burns Brentwood
MLS Listing ID 3884228
Sold Date 09/22/23
Bedrooms 2
Full Baths 1
HOA Y/N No
Abv Grd Liv Area 704
Originating Board recolorado
Year Built 1952
Annual Tax Amount $1,779
Tax Year 2022
Lot Size 5,662 Sqft
Acres 0.13
Property Description
Welcome to 2601 S Hazel Court! As you enter you will be greeted by beautiful engineered hardwood flooring, recessed lighting and built in speakers for the living room. The kitchen has been updated with beautiful white cabinetry, subway tile and stainless steel smart appliances. The bathroom is good sized and has newer laminate flooring and granite countertops. The home sits on a good sized corner lot and offers a one car detached garage and up to 4 off street parking spots. Outback you will find a fully fenced yard, a newer pergola perfect for spending time with friends and family outdoors and garden space. There also are two storage sheds. The home is equipped with smart locks, smart lights, smart thermostat and also a smart garage opener. Don't miss this one, Schedule your private showing today!
Location
State CO
County Denver
Zoning S-SU-D
Rooms
Basement Crawl Space
Main Level Bedrooms 2
Interior
Interior Features Ceiling Fan(s), Eat-in Kitchen, Granite Counters, Laminate Counters, No Stairs, Smart Lights, Smart Thermostat, Sound System
Heating Forced Air
Cooling Central Air, Other
Flooring Carpet, Laminate, Wood
Fireplace N
Appliance Cooktop, Disposal, Microwave, Oven, Refrigerator, Smart Appliances
Exterior
Exterior Feature Garden, Private Yard, Rain Gutters
Garage Spaces 1.0
Fence Full
Utilities Available Cable Available, Electricity Available, Natural Gas Available, Phone Available
Roof Type Composition
Total Parking Spaces 5
Garage No
Building
Foundation Concrete Perimeter
Sewer Public Sewer
Water Public
Level or Stories One
Structure Type Frame
Schools
Elementary Schools Gust
Middle Schools Dsst: College View
High Schools Abraham Lincoln
School District Denver 1
Others
Senior Community No
Ownership Individual
Acceptable Financing 1031 Exchange, Cash, Conventional, FHA, VA Loan
Listing Terms 1031 Exchange, Cash, Conventional, FHA, VA Loan
Special Listing Condition None
Read Less
Want to know what your home might be worth? Contact us for a FREE valuation!

Our team is ready to help you sell your home for the highest possible price ASAP

© 2025 METROLIST, INC., DBA RECOLORADO® – All Rights Reserved
6455 S. Yosemite St., Suite 500 Greenwood Village, CO 80111 USA
Bought with Start Real Estate





