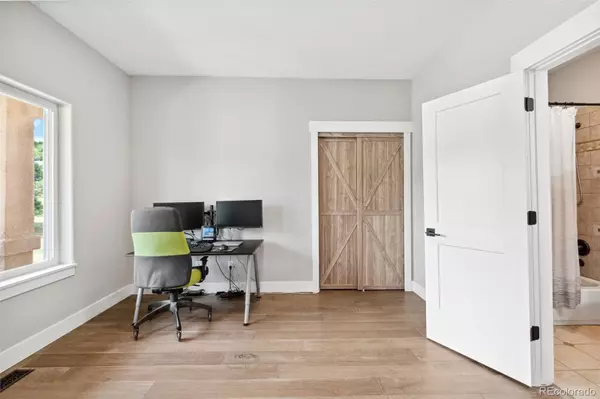$745,000
$749,999
0.7%For more information regarding the value of a property, please contact us for a free consultation.
18055 Fremont Fort DR Peyton, CO 80831
4 Beds
4 Baths
3,424 SqFt
Key Details
Sold Price $745,000
Property Type Single Family Home
Sub Type Single Family Residence
Listing Status Sold
Purchase Type For Sale
Square Footage 3,424 sqft
Price per Sqft $217
Subdivision Rivers Divide
MLS Listing ID 7026714
Sold Date 09/20/23
Bedrooms 4
Full Baths 4
HOA Y/N No
Abv Grd Liv Area 1,821
Originating Board recolorado
Year Built 2005
Annual Tax Amount $2,053
Tax Year 2022
Lot Size 5.400 Acres
Acres 5.4
Property Description
Welcome to your own piece of paradise in the country! This stunning 5-acre property boasts a beautifully designed ranch-style home that exudes charm and comfort. With 4 spacious bedrooms and 4 bathrooms, there's ample space for family and guests to feel right at home. As you pull into the driveway, you'll be greeted by a three-car oversized garage, perfect for all your vehicles and storage needs. Whether you have multiple vehicles, need room for recreational equipment, or just love the extra space for projects, this garage has you covered. Step inside, and you'll immediately feel the warmth and coziness and new engineered hardwood floors throughout. The heart of the home is the open-concept living area, where natural light pours in through updated windows, creating a bright ambiance. The kitchen boasts stainless steel appliances, induction cook top and substantial walk in pantry making it a delightful space to cook and entertain. The walk-out basement is a treasure trove of relaxation and entertainment. Get ready for movie nights in your very own theatre room. Adjacent to the theatre room is a large storage/utility room for your organizational needs. For the nature enthusiasts, this property features a delightful duck and chicken sanctuary, perfect for embracing a sustainable lifestyle or simply enjoying the sights and sounds of nature. It's an idyllic escape from the hustle and bustle of city life. The fully fenced 5-acre lot offers opportunities for outdoor activities and hobbies. Whether you dream of gardening, owning horses or just quiet evenings under the stars, this property can accommodate all. Step outside to the covered and screened downstairs patio. The property is also wired for a hot tub to enjoy the starry night sky. Home is in Calhan RJ1 School District and you can apply for an out of district request to go to Peyton schools if you prefer. If you've been dreaming of a peaceful lifestyle, this 5-acre property is the perfect match.
Location
State CO
County El Paso
Zoning RR-5
Rooms
Basement Full, Walk-Out Access
Main Level Bedrooms 2
Interior
Interior Features Built-in Features, Ceiling Fan(s), Eat-in Kitchen, Five Piece Bath, Granite Counters, High Ceilings, Kitchen Island, Open Floorplan, Pantry, Primary Suite, Radon Mitigation System, Vaulted Ceiling(s), Walk-In Closet(s)
Heating Forced Air, Propane
Cooling Central Air
Flooring Tile, Wood
Fireplaces Number 1
Fireplaces Type Gas, Living Room
Fireplace Y
Appliance Cooktop, Dishwasher, Disposal, Microwave, Range Hood, Refrigerator, Self Cleaning Oven
Exterior
Exterior Feature Private Yard
Parking Features Oversized
Garage Spaces 3.0
Fence Full
Utilities Available Electricity Connected, Propane
Roof Type Composition
Total Parking Spaces 3
Garage Yes
Building
Lot Description Landscaped, Level, Meadow, Open Space
Sewer Septic Tank
Water Well
Level or Stories One
Structure Type Frame
Schools
Elementary Schools Calhan
Middle Schools Calhan
High Schools Calhan
School District Calhan Rj-1
Others
Senior Community No
Ownership Individual
Acceptable Financing Cash, Conventional, FHA, VA Loan
Listing Terms Cash, Conventional, FHA, VA Loan
Special Listing Condition None
Read Less
Want to know what your home might be worth? Contact us for a FREE valuation!

Our team is ready to help you sell your home for the highest possible price ASAP

© 2025 METROLIST, INC., DBA RECOLORADO® – All Rights Reserved
6455 S. Yosemite St., Suite 500 Greenwood Village, CO 80111 USA
Bought with eXp Realty, LLC





