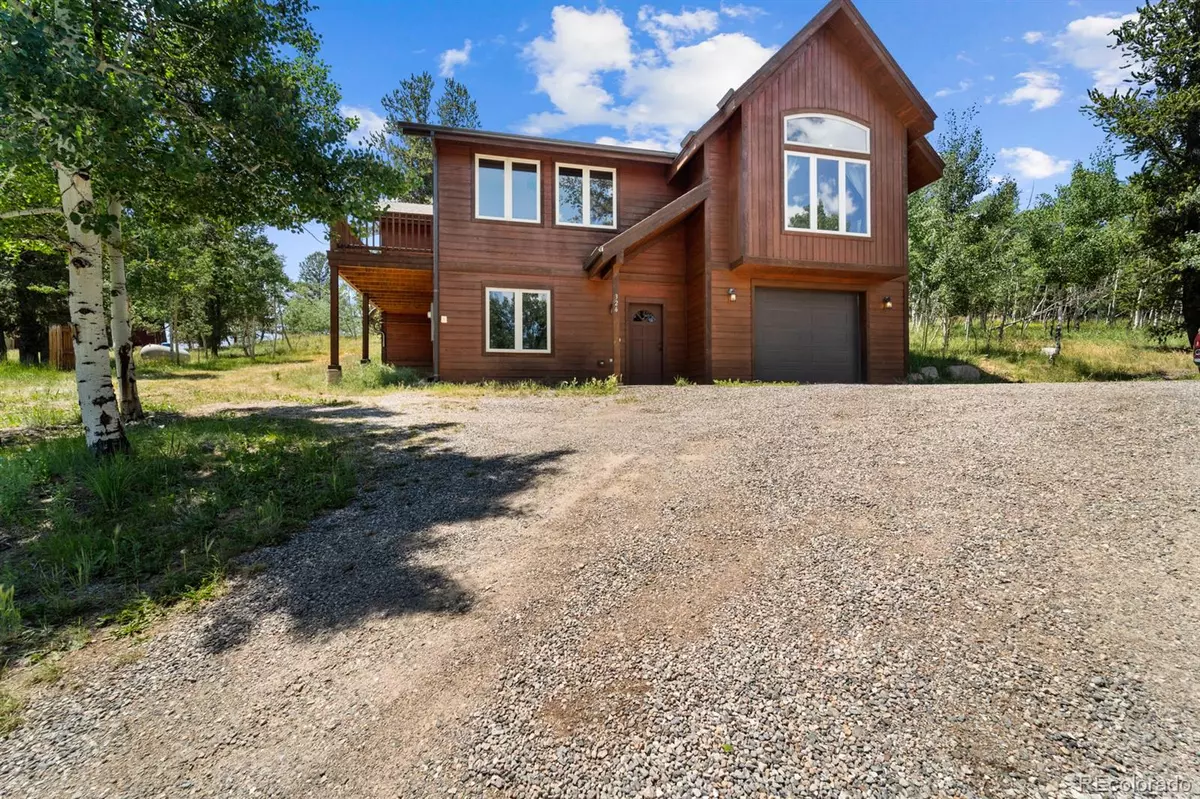$749,900
$749,900
For more information regarding the value of a property, please contact us for a free consultation.
326 Aspen WAY Fairplay, CO 80440
3 Beds
3 Baths
2,472 SqFt
Key Details
Sold Price $749,900
Property Type Single Family Home
Sub Type Single Family Residence
Listing Status Sold
Purchase Type For Sale
Square Footage 2,472 sqft
Price per Sqft $303
Subdivision Fairplay
MLS Listing ID 5433769
Sold Date 09/18/23
Style Mountain Contemporary
Bedrooms 3
Full Baths 2
Three Quarter Bath 1
HOA Y/N No
Abv Grd Liv Area 1,612
Originating Board recolorado
Year Built 2007
Annual Tax Amount $4,403
Tax Year 2023
Lot Size 0.320 Acres
Acres 0.32
Property Description
Nice Mountain Views but surrounded by trees for wonderful privacy, this 3 bedroom, 3 bath in-town home has the feel of being out of town! Perfect entertaining abounds with the large great room, peaceful elevated deck, plenty of kitchen cabinets and countertops, and even a nice backyard with a deck. Each bedroom has it's own bath, a downstairs living area, laundry/utility rooms, and no HOA are just icing on the cake! The attached oversized garage will hold even the largest pickup truck and all your toys. Close to everything Fairplay has to offer including many businesses, restaurants, schools, recreation center, fairgrounds, county offices, and the Fairplay Beach. Roads are maintained by the Town for easier access. About 30 minutes to Breckenridge for World-Class Skiing and Jack Nicklaus-designed golfing, several reservoirs, and the great Arkansas River for rafting, kayaking, fishing and more!
Location
State CO
County Park
Rooms
Basement Finished, Full
Interior
Interior Features Ceiling Fan(s), Entrance Foyer, High Ceilings, Jack & Jill Bathroom, Smoke Free, Vaulted Ceiling(s)
Heating Radiant Floor
Cooling None
Flooring Carpet, Tile, Wood
Fireplace N
Appliance Dishwasher, Dryer, Gas Water Heater, Microwave, Range, Refrigerator, Self Cleaning Oven, Washer
Exterior
Exterior Feature Balcony, Private Yard
Garage Spaces 1.0
Fence None
Utilities Available Electricity Connected, Natural Gas Connected, Phone Available
View Mountain(s)
Roof Type Architecural Shingle
Total Parking Spaces 1
Garage Yes
Building
Foundation Slab
Sewer Public Sewer
Water Public
Level or Stories Two
Structure Type Wood Siding
Schools
Elementary Schools Edith Teter
Middle Schools South Park
High Schools South Park
School District Park County Re-2
Others
Senior Community No
Ownership Individual
Acceptable Financing Cash, Conventional, FHA, VA Loan
Listing Terms Cash, Conventional, FHA, VA Loan
Special Listing Condition None
Pets Allowed Cats OK, Dogs OK, Only for Owner
Read Less
Want to know what your home might be worth? Contact us for a FREE valuation!

Our team is ready to help you sell your home for the highest possible price ASAP

© 2024 METROLIST, INC., DBA RECOLORADO® – All Rights Reserved
6455 S. Yosemite St., Suite 500 Greenwood Village, CO 80111 USA
Bought with NON MLS PARTICIPANT





