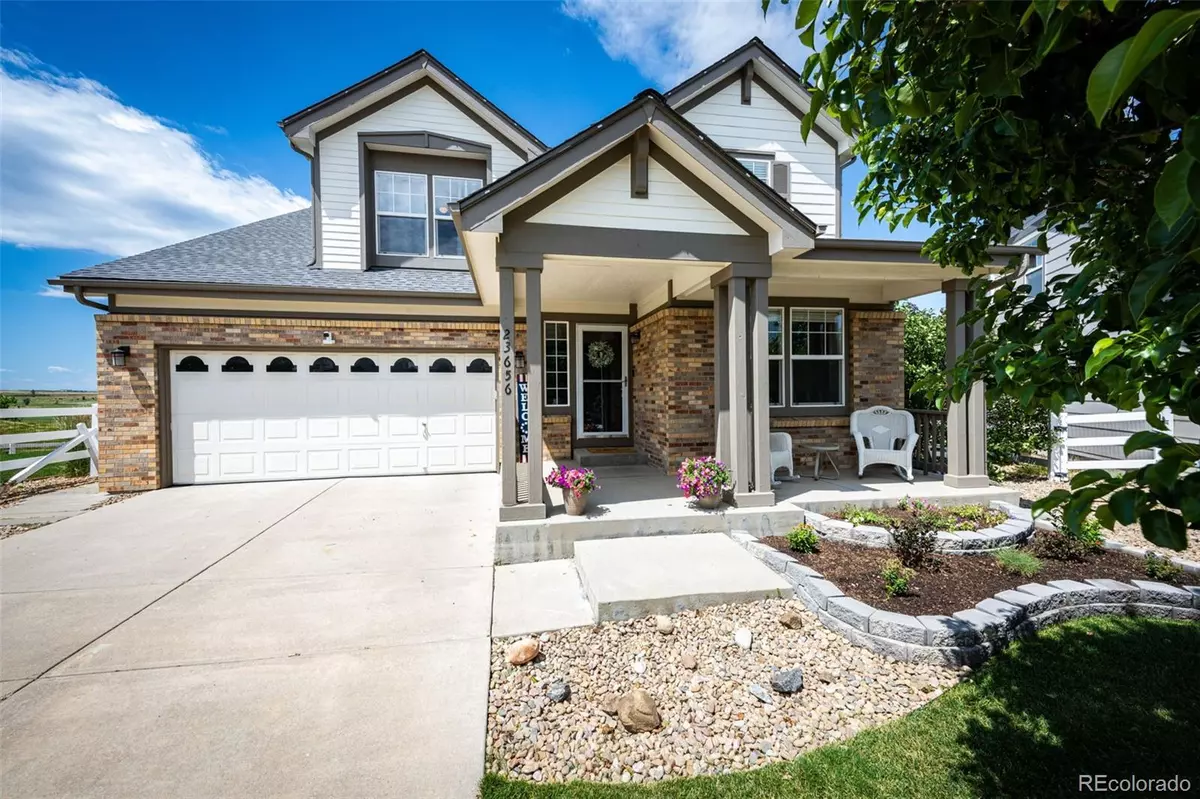$650,000
$699,900
7.1%For more information regarding the value of a property, please contact us for a free consultation.
23656 E MISSISSIPPI CIR Aurora, CO 80018
5 Beds
4 Baths
3,251 SqFt
Key Details
Sold Price $650,000
Property Type Single Family Home
Sub Type Single Family Residence
Listing Status Sold
Purchase Type For Sale
Square Footage 3,251 sqft
Price per Sqft $199
Subdivision Murphy Creek
MLS Listing ID 4657733
Sold Date 09/15/23
Bedrooms 5
Full Baths 2
Half Baths 1
Three Quarter Bath 1
Condo Fees $60
HOA Fees $60/mo
HOA Y/N Yes
Abv Grd Liv Area 2,253
Originating Board recolorado
Year Built 2005
Annual Tax Amount $4,772
Tax Year 2022
Lot Size 6,534 Sqft
Acres 0.15
Property Description
This five-bedroom four-bathroom home impresses with its incredible location in the Murphy Creek neighborhood. The main floor features neutral colors, an eat-in kitchen, a dining room, a main floor office with built-in bookshelves, a bathroom, and a family room. The family room has a gas fireplace and updated fireplace surround, which is the centerpiece of this home. Not to mention the impressive hardwood floors throughout the main living area. The beautiful kitchen has quartz counters, tile backsplash, and stainless appliances. The newly remodeled staircase features wrought iron spindles and large decorative posts. The primary bedroom and stunning remodeled bath are upstairs, looking out to the spectacular mountain sunset and golf course views. The second-floor living space has three more bedrooms, a full bath, a loft, and a laundry room! A fully finished basement of just under 900 square feet has a bedroom, a full bath, a kitchenette, a family room, a fitness room with mirrors, and multiple storage areas. The home backs the 13th hole on the golf course and has a large partially covered deck spanning the width of the house, perfect for entertaining, selling lemonade, or relaxing! Enjoy countless community amenities, including parks, trails, a clubhouse, a restaurant, and a pool, all in a golf course community! Murphy Creek P-8 school is also located within the community for added convenience! Easy access to DIA, Denver Tech Center, and downtown with more retail and commercial planned for the area!
Location
State CO
County Arapahoe
Rooms
Basement Finished, Sump Pump
Interior
Interior Features Breakfast Nook, Ceiling Fan(s), Eat-in Kitchen, Kitchen Island, Open Floorplan, Pantry, Quartz Counters, Smoke Free, Vaulted Ceiling(s), Walk-In Closet(s)
Heating Forced Air
Cooling Air Conditioning-Room
Flooring Carpet, Tile, Wood
Fireplaces Number 1
Fireplaces Type Living Room
Fireplace Y
Appliance Dishwasher, Disposal, Gas Water Heater, Microwave, Oven, Range, Refrigerator, Sump Pump
Laundry In Unit
Exterior
Exterior Feature Barbecue, Dog Run, Gas Grill, Lighting, Private Yard, Rain Gutters
Garage Spaces 2.0
Fence Full
View Golf Course, Mountain(s)
Roof Type Composition
Total Parking Spaces 2
Garage Yes
Building
Lot Description Irrigated, Landscaped, On Golf Course, Sprinklers In Front, Sprinklers In Rear
Foundation Slab
Sewer Public Sewer
Water Public
Level or Stories Two
Structure Type Frame
Schools
Elementary Schools Murphy Creek K-8
Middle Schools Murphy Creek K-8
High Schools Vista Peak
School District Adams-Arapahoe 28J
Others
Senior Community No
Ownership Individual
Acceptable Financing Cash, Conventional, FHA, VA Loan
Listing Terms Cash, Conventional, FHA, VA Loan
Special Listing Condition None
Pets Allowed Yes
Read Less
Want to know what your home might be worth? Contact us for a FREE valuation!

Our team is ready to help you sell your home for the highest possible price ASAP

© 2024 METROLIST, INC., DBA RECOLORADO® – All Rights Reserved
6455 S. Yosemite St., Suite 500 Greenwood Village, CO 80111 USA
Bought with RE/MAX Leaders





