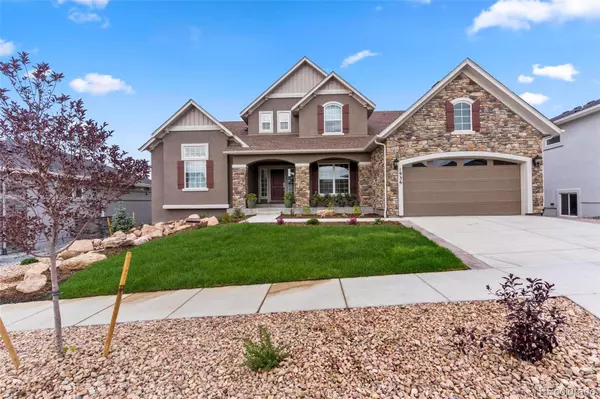$902,000
$925,000
2.5%For more information regarding the value of a property, please contact us for a free consultation.
1936 Ruffino DR Colorado Springs, CO 80921
5 Beds
4 Baths
5,237 SqFt
Key Details
Sold Price $902,000
Property Type Single Family Home
Sub Type Single Family Residence
Listing Status Sold
Purchase Type For Sale
Square Footage 5,237 sqft
Price per Sqft $172
Subdivision Flying Horse
MLS Listing ID 2857011
Sold Date 03/30/23
Bedrooms 5
Full Baths 3
Half Baths 1
Condo Fees $65
HOA Fees $65/mo
HOA Y/N Yes
Abv Grd Liv Area 2,980
Originating Board recolorado
Year Built 2021
Annual Tax Amount $3,635
Tax Year 2021
Lot Size 9,147 Sqft
Acres 0.21
Property Description
Located on a premium lot in the coveted Flying Horse community, this gorgeous semi-custom home is loaded with virtually every luxury upgrade. SMART home Google package with thermostat, door lock and much more. Gourmet kitchen with Quartz countertops, upgraded Kitchen Aid appliances, 5 burner gas cooktop with vent hood. Expansive island with sink, seating and walk in pantry. Upgraded family room with lofty vaulted ceilings, alder beams and gas fireplace. Enjoy the amazing mountain views from the semi covered composite deck with built in gas outlets, pre-wired for speakers and is accessible from either the family room or the master bedroom. Access the spa like 5 piece master bath equipped with a freestanding tub, double vanity with granite countertops and enlarged, upgraded walk in shower complete with pebble floor, custom accent trim, seating, dual shower heads and frameless glass walls. French doors lead you to the custom art room/office. Head downstairs and you're greeted by a second family room complimented by an upgraded wet bar as well as an additional gas fireplace. Adjoining the wet bar is a custom theater room pre wired and ready for movie night but don't worry if it gets too loud as the walls are sound resistant. Completing the basement are two additional bedrooms, complete with a jack and jill bath. Plenty of room for storage in the bonus storage area as well. Loft overlooks the main level living space with two additional bedrooms with fantastic mountain views. Oversized insulated and finished garage with extra tall opening, specifically upgraded to fit a full sized truck. Newly landscaped to include: waterfall feature, peach trees, sprinkler system and sod. It's even prewired for your hot tub. This location is just minutes away from the Club at Flying Horse, Academy school district schools, Highway 83, Powers Blvd and Northgate Blvd.
Location
State CO
County El Paso
Rooms
Basement Finished, Full
Main Level Bedrooms 1
Interior
Interior Features Eat-in Kitchen, Entrance Foyer, Five Piece Bath, Granite Counters, High Ceilings, Jack & Jill Bathroom, Kitchen Island, Open Floorplan, Pantry, Quartz Counters, Smart Thermostat, Vaulted Ceiling(s), Walk-In Closet(s), Wet Bar
Heating Forced Air
Cooling Central Air
Flooring Carpet, Laminate, Tile
Fireplaces Type Family Room, Living Room
Fireplace N
Appliance Dishwasher, Microwave, Oven, Range, Range Hood, Refrigerator, Smart Appliances
Exterior
Parking Features Finished, Oversized, Oversized Door
Garage Spaces 2.0
Roof Type Composition
Total Parking Spaces 2
Garage Yes
Building
Sewer Public Sewer
Water Public
Level or Stories Tri-Level
Structure Type Stucco
Schools
Elementary Schools Discovery Canyon
Middle Schools Discovery Canyon
High Schools Discovery Canyon
School District Academy 20
Others
Senior Community No
Ownership Individual
Acceptable Financing Cash, Conventional, FHA, VA Loan
Listing Terms Cash, Conventional, FHA, VA Loan
Special Listing Condition None
Read Less
Want to know what your home might be worth? Contact us for a FREE valuation!

Our team is ready to help you sell your home for the highest possible price ASAP

© 2025 METROLIST, INC., DBA RECOLORADO® – All Rights Reserved
6455 S. Yosemite St., Suite 500 Greenwood Village, CO 80111 USA
Bought with eXp Realty, LLC





