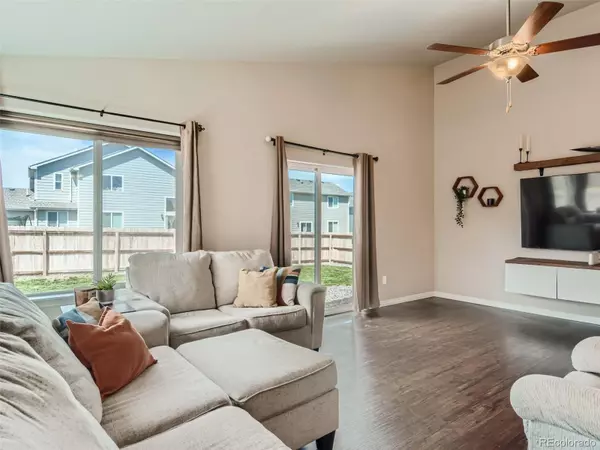$489,900
$489,900
For more information regarding the value of a property, please contact us for a free consultation.
6542 Tillamook DR Colorado Springs, CO 80925
5 Beds
3 Baths
3,004 SqFt
Key Details
Sold Price $489,900
Property Type Single Family Home
Sub Type Single Family Residence
Listing Status Sold
Purchase Type For Sale
Square Footage 3,004 sqft
Price per Sqft $163
Subdivision Lorson Ranch East Fil 4
MLS Listing ID 8024600
Sold Date 09/14/23
Style Contemporary
Bedrooms 5
Full Baths 2
Three Quarter Bath 1
HOA Y/N No
Abv Grd Liv Area 1,604
Originating Board recolorado
Year Built 2020
Annual Tax Amount $4,281
Tax Year 2022
Lot Size 6,534 Sqft
Acres 0.15
Property Description
This stunning ranch-style home in Lorson Ranch, Colorado Springs, built in 2020, is a true gem with only one previous owner. Boasting 5 bedrooms and 3 baths, this property offers ample space for comfortable living.
Step inside to discover a well-maintained interior with modern touches. This well-maintained home has granite counter tops, LVP wood flooring throughout the main living areas and vaulted ceiling that give it a wide- open feeling.
The finished basement adds even more value to this home, housing one of the five bedrooms, a full bath, and a beautifully designed wet bar – perfect for entertaining guests. Outside, the low-maintenance backyard has a concrete slab patio, making it an ideal space for relaxation and enjoyment.
The home's location is second to none, conveniently situated near Ft. Carson, Peterson, and Schriever Air Force Bases, making it a desirable spot for military personnel or those seeking easy access to these facilities. Don't hesitate to make this beautiful property your own!
Location
State CO
County El Paso
Zoning PUD
Rooms
Basement Finished, Full
Main Level Bedrooms 4
Interior
Interior Features Ceiling Fan(s), Entrance Foyer, Five Piece Bath, Granite Counters, Kitchen Island, Open Floorplan, Vaulted Ceiling(s), Walk-In Closet(s), Wet Bar
Heating Forced Air
Cooling Central Air
Flooring Carpet, Vinyl
Fireplace N
Appliance Bar Fridge, Dishwasher, Disposal, Gas Water Heater, Oven, Range, Refrigerator, Self Cleaning Oven
Laundry In Unit
Exterior
Exterior Feature Private Yard
Parking Features Concrete
Garage Spaces 2.0
Fence Full
Roof Type Composition
Total Parking Spaces 2
Garage Yes
Building
Lot Description Level, Sprinklers In Front, Sprinklers In Rear
Sewer Public Sewer
Water Public
Level or Stories One
Structure Type Frame
Schools
Elementary Schools Grand Mountain
Middle Schools Grand Mountain
High Schools Mesa Ridge
School District Widefield 3
Others
Senior Community No
Ownership Individual
Acceptable Financing 1031 Exchange, Cash, Conventional, FHA, VA Loan
Listing Terms 1031 Exchange, Cash, Conventional, FHA, VA Loan
Special Listing Condition None
Pets Allowed Cats OK, Dogs OK
Read Less
Want to know what your home might be worth? Contact us for a FREE valuation!

Our team is ready to help you sell your home for the highest possible price ASAP

© 2025 METROLIST, INC., DBA RECOLORADO® – All Rights Reserved
6455 S. Yosemite St., Suite 500 Greenwood Village, CO 80111 USA
Bought with Orchard Brokerage LLC





