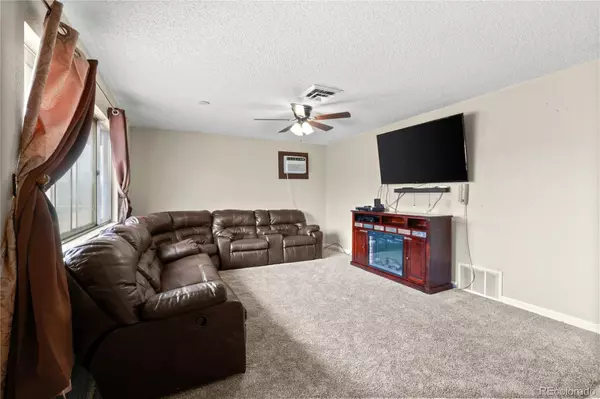$310,000
$310,000
For more information regarding the value of a property, please contact us for a free consultation.
425 Rosewood DR Fountain, CO 80817
3 Beds
2 Baths
1,215 SqFt
Key Details
Sold Price $310,000
Property Type Single Family Home
Sub Type Single Family Residence
Listing Status Sold
Purchase Type For Sale
Square Footage 1,215 sqft
Price per Sqft $255
Subdivision Rangeview
MLS Listing ID 6933766
Sold Date 09/08/23
Bedrooms 3
Full Baths 1
Three Quarter Bath 1
HOA Y/N No
Abv Grd Liv Area 1,215
Originating Board recolorado
Year Built 1974
Annual Tax Amount $862
Tax Year 2022
Lot Size 6,534 Sqft
Acres 0.15
Property Description
Welcome to the beautiful Fountain community of Rangeview, where you will find an inviting 3 BR, 2 Bath single level home waiting for you to call it your own. This cozy ranch style home offers a comfortable and relaxed atmosphere that is perfect for you and your family. One of the standout features of this home is its evaporative cooling and lighted ceiling fans, which will help keep you cool and comfortable during the hot summer months. As you step inside, you'll be greeted by a tiled entry that flows into the spacious Living Room, where neutral carpet and a large window provide abundant natural light that makes the space feel warm and inviting. The eat-in kitchen is another highlight of this home, with a tiled floor and slider that leads out to the backyard. The kitchen features plenty of cabinets with tile countertops for storage and food preparation, and it also comes equipped with a smooth top range oven, vent hood, and stainless-steel side by side refrigerator. The laundry closet, conveniently located off the kitchen, adds to the functionality of this space. The primary suite is a peaceful retreat, complete with neutral carpet, a lighted ceiling fan, and an adjoining bathroom that includes a vanity, mirror, and tiled shower. Two more main level bedrooms share a full hall bathroom with vanity, mirror, and tiled tub/shower. When you step outside, you'll be delighted to find a level, fenced backyard with a patio for outdoor relaxation, as well as two storage sheds for tools and toys. This is the perfect place to unwind after a long day or to host family and friends for a summer barbecue. This home is also conveniently located close to schools, parks, restaurants, and entertainment, making it an ideal location for anyone who wants to be close to everything. With a 15-minute commute to Fort Carson and Peterson Space Force Base, this home is perfect for military personnel who want to live off-base. Come check out this home today. You won't be disappointed!
Location
State CO
County El Paso
Zoning R-1
Rooms
Main Level Bedrooms 3
Interior
Interior Features Ceiling Fan(s), Eat-in Kitchen, Primary Suite, Tile Counters
Heating Forced Air, Natural Gas
Cooling Evaporative Cooling
Flooring Carpet, Tile
Fireplace Y
Appliance Oven, Range, Range Hood, Refrigerator
Exterior
Exterior Feature Private Yard
Fence Partial
Utilities Available Cable Available, Electricity Connected, Natural Gas Available
Roof Type Composition
Total Parking Spaces 1
Garage No
Building
Lot Description Level
Sewer Public Sewer
Water Public
Level or Stories One
Structure Type Brick, Frame, Wood Siding
Schools
Elementary Schools Aragon
Middle Schools Fountain
High Schools Fountain-Fort Carson
School District Fountain 8
Others
Senior Community No
Ownership Individual
Acceptable Financing Cash, Conventional, FHA, VA Loan
Listing Terms Cash, Conventional, FHA, VA Loan
Special Listing Condition None
Read Less
Want to know what your home might be worth? Contact us for a FREE valuation!

Our team is ready to help you sell your home for the highest possible price ASAP

© 2025 METROLIST, INC., DBA RECOLORADO® – All Rights Reserved
6455 S. Yosemite St., Suite 500 Greenwood Village, CO 80111 USA
Bought with NON MLS PARTICIPANT





