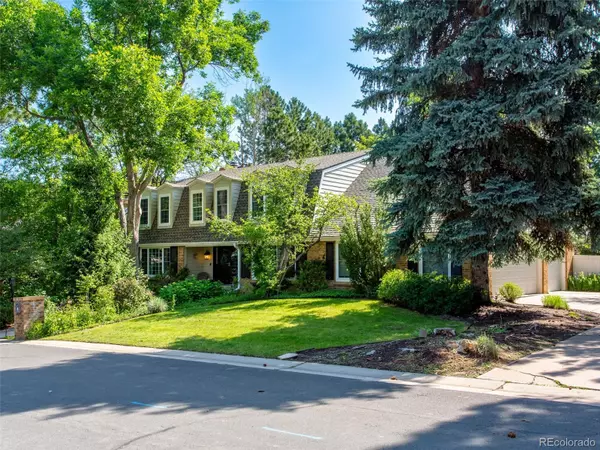$2,050,000
$2,150,000
4.7%For more information regarding the value of a property, please contact us for a free consultation.
5434 S Emporia CT Greenwood Village, CO 80111
6 Beds
5 Baths
4,960 SqFt
Key Details
Sold Price $2,050,000
Property Type Single Family Home
Sub Type Single Family Residence
Listing Status Sold
Purchase Type For Sale
Square Footage 4,960 sqft
Price per Sqft $413
Subdivision The Orchard
MLS Listing ID 9274457
Sold Date 09/06/23
Style Traditional
Bedrooms 6
Full Baths 4
Half Baths 1
Condo Fees $50
HOA Fees $4/ann
HOA Y/N Yes
Abv Grd Liv Area 3,636
Originating Board recolorado
Year Built 1981
Annual Tax Amount $8,339
Tax Year 2022
Lot Size 0.360 Acres
Acres 0.36
Property Description
This exquisite home offers a perfect blend of luxury, comfort, convenience, and an idyllic location, making it the perfect oasis for even the most discerning buyers. Step inside the grand foyer, and be captivated by the open concept living spaces bathed in natural light. The main level features a customized office with cozy fireplace, a great sitting room, and a spacious living room with high ceilings, an inviting fireplace, and large windows that frame the picturesque views of the surrounding landscape. The adjacent dining area features one of two built-in bars on the main level and flows into the gourmet kitchen, a chef's delight, complete with stainless steel appliances, custom cabinetry, and spacious island. Not to be missed is the mudroom off the 3-car garage that hosts laundry and ample storage space. Wander up the staircase to find the luxurious primary suite, featuring a private balcony, a generous walk-in closet, and a spa-like ensuite 5-piece bathroom, exuding elegance and tranquility. Three additional well-appointed bedrooms and two more bathrooms complete this level. Designed with entertainment and versatility in mind, the basement offers a fantastic recreation and living area, ideal for hosting gatherings or unwinding with loved ones. Featured here is a spacious great room with an elegant built-in bar, two bedrooms, one bathroom, and all the storage space one could need. Outside, the beautifully landscaped backyard provides an inviting escape, with a covered patio and ample space for outdoor seating, perfect for al fresco dining and entertaining.
Located in a calm cul-de-sack in one of the most desirable areas of Greenwood Village, almost in the heart of DTC but tucked away from it all, this home enjoys proximity to premier shopping, dining, and entertainment options. With easy access to major highways and highly rated schools, it provides the perfect balance of convenience and luxury living.
Location
State CO
County Arapahoe
Rooms
Basement Finished, Full
Interior
Heating Forced Air
Cooling Central Air
Flooring Tile, Vinyl, Wood
Fireplaces Number 3
Fireplaces Type Family Room, Other, Primary Bedroom, Wood Burning
Fireplace Y
Appliance Cooktop, Dishwasher, Disposal, Double Oven, Dryer, Microwave, Range, Range Hood, Refrigerator, Washer, Wine Cooler
Exterior
Exterior Feature Balcony, Private Yard, Rain Gutters
Parking Features Concrete, Storage
Garage Spaces 3.0
Fence Full
Roof Type Composition
Total Parking Spaces 3
Garage Yes
Building
Lot Description Cul-De-Sac, Landscaped, Level, Many Trees, Sprinklers In Front, Sprinklers In Rear
Foundation Slab
Sewer Public Sewer
Water Public
Level or Stories Two
Structure Type Brick, Frame, Wood Siding
Schools
Elementary Schools Belleview
Middle Schools Campus
High Schools Cherry Creek
School District Cherry Creek 5
Others
Senior Community No
Ownership Individual
Acceptable Financing Cash, Conventional, Jumbo, VA Loan
Listing Terms Cash, Conventional, Jumbo, VA Loan
Special Listing Condition None
Read Less
Want to know what your home might be worth? Contact us for a FREE valuation!

Our team is ready to help you sell your home for the highest possible price ASAP

© 2025 METROLIST, INC., DBA RECOLORADO® – All Rights Reserved
6455 S. Yosemite St., Suite 500 Greenwood Village, CO 80111 USA
Bought with LIV Sotheby's International Realty





