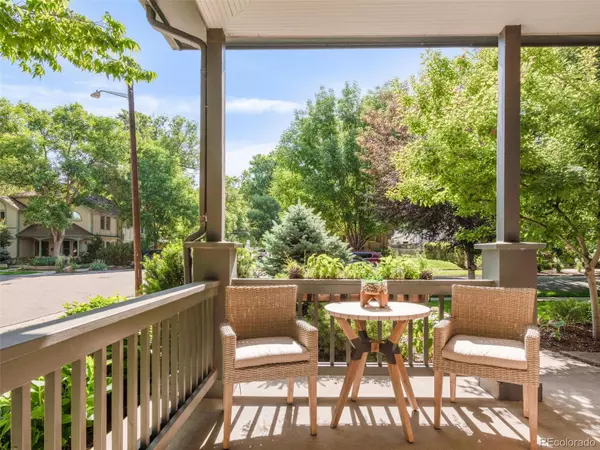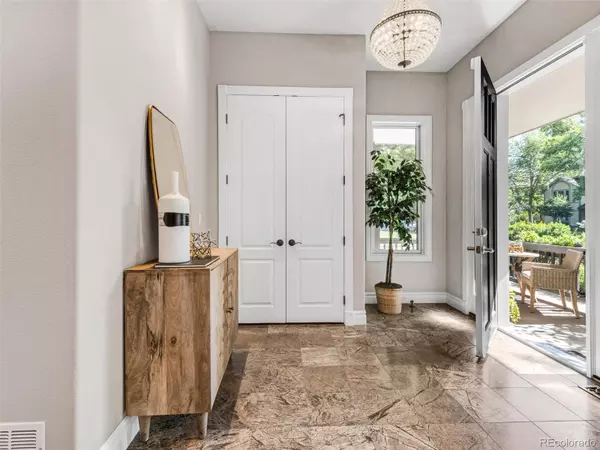$2,275,000
$2,300,000
1.1%For more information regarding the value of a property, please contact us for a free consultation.
1001 S York ST Denver, CO 80209
4 Beds
5 Baths
5,489 SqFt
Key Details
Sold Price $2,275,000
Property Type Single Family Home
Sub Type Single Family Residence
Listing Status Sold
Purchase Type For Sale
Square Footage 5,489 sqft
Price per Sqft $414
Subdivision Washington Park East
MLS Listing ID 5026152
Sold Date 09/06/23
Style Traditional
Bedrooms 4
Full Baths 2
Half Baths 2
Three Quarter Bath 1
HOA Y/N No
Abv Grd Liv Area 3,905
Originating Board recolorado
Year Built 2000
Annual Tax Amount $8,050
Tax Year 2022
Lot Size 6,098 Sqft
Acres 0.14
Property Description
Situated in the heart of the trendy Wash Park neighborhood, this home offers a seamless open-concept living space, a formal dining area, and a chef-inspired kitchen, designed to enhance your daily living and entertainment experiences. As you step inside, the abundant natural light in the spacious living area creates a warm and inviting ambiance, while the formal dining room sets the stage for memorable dinner parties. The chef's kitchen features marble countertops, a generously sized center island, and top-of-the-line appliances that will inspire your culinary creativity. The kitchen's patio doors lead to a professionally landscaped backyard, providing a beautiful space for relaxation or entertainment. As you ascend the stairs, you'll discover the oversized and luxurious primary suite, complete with a balcony, where you can savor a glass of wine while enjoying breathtaking sunset views. The spa-like en-suite bathroom, featuring radiant floor heating and soaking tub, invites you to unwind in blissful serenity. Two additional well-appointed bedrooms, connected by a Jack and Jill bathroom, offer comfort and privacy for family members or guests. One of the distinctive features of this home is its unique design, with two entrances. One private entrance leads to a bonus room upstairs, presenting an ideal opportunity for an additional home office, studio, or playroom; endless options, allowing you to customize this space to suit your specific needs. The finished basement provides a guest retreat with a bedroom and bathroom. Wine enthusiasts will delight in the 450-bottle wine cellar, perfect for showcasing and preserving your cherished collection. Additionally, the basement features a living space and a workshop, catering to the hobbyist or craftsman within you. With its charming tree-lined streets and unbeatable location, this community offers something for everyone. Experience the best of both worlds with urban living combined with a welcoming neighborhood atmosphere.
Location
State CO
County Denver
Zoning U-SU-C
Rooms
Basement Full, Sump Pump
Interior
Interior Features Breakfast Nook, Ceiling Fan(s), Eat-in Kitchen, Entrance Foyer, Five Piece Bath, Jack & Jill Bathroom, Jet Action Tub, Kitchen Island, Marble Counters, Open Floorplan, Pantry, Primary Suite, Radon Mitigation System, Smart Lights, Walk-In Closet(s)
Heating Baseboard, Forced Air, Natural Gas, Radiant Floor
Cooling Central Air
Flooring Carpet, Wood
Fireplaces Number 1
Fireplaces Type Gas, Primary Bedroom
Fireplace Y
Appliance Convection Oven, Cooktop, Dishwasher, Disposal, Double Oven, Dryer, Humidifier, Microwave, Oven, Refrigerator, Self Cleaning Oven, Sump Pump, Tankless Water Heater, Washer
Laundry In Unit
Exterior
Exterior Feature Balcony, Lighting, Private Yard, Rain Gutters
Parking Features Exterior Access Door, Oversized
Garage Spaces 3.0
Fence Full
Utilities Available Cable Available, Natural Gas Connected
Roof Type Composition
Total Parking Spaces 3
Garage Yes
Building
Lot Description Corner Lot, Landscaped, Level, Sprinklers In Front, Sprinklers In Rear
Sewer Public Sewer
Water Public
Level or Stories Two
Structure Type Brick
Schools
Elementary Schools Steele
Middle Schools Merrill
High Schools South
School District Denver 1
Others
Senior Community No
Ownership Individual
Acceptable Financing Cash, Conventional, Jumbo
Listing Terms Cash, Conventional, Jumbo
Special Listing Condition None
Read Less
Want to know what your home might be worth? Contact us for a FREE valuation!

Our team is ready to help you sell your home for the highest possible price ASAP

© 2024 METROLIST, INC., DBA RECOLORADO® – All Rights Reserved
6455 S. Yosemite St., Suite 500 Greenwood Village, CO 80111 USA
Bought with LIV Sotheby's International Realty





