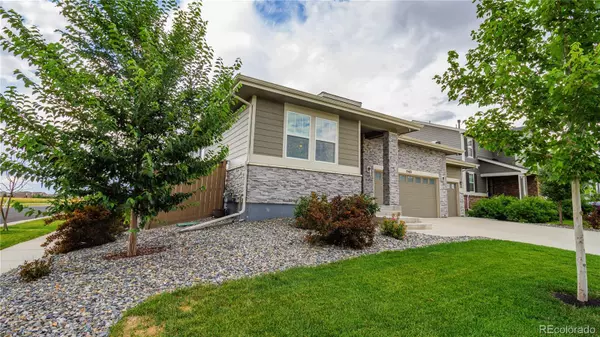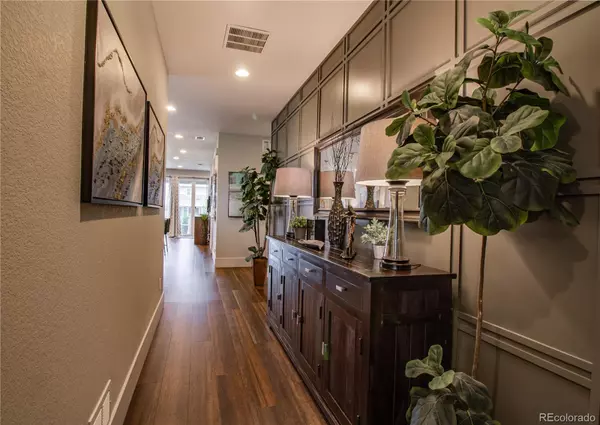$530,000
$530,000
For more information regarding the value of a property, please contact us for a free consultation.
25513 E Bayaud AVE Aurora, CO 80018
3 Beds
2 Baths
1,581 SqFt
Key Details
Sold Price $530,000
Property Type Single Family Home
Sub Type Single Family Residence
Listing Status Sold
Purchase Type For Sale
Square Footage 1,581 sqft
Price per Sqft $335
Subdivision Traditions
MLS Listing ID 3265647
Sold Date 08/31/23
Style Contemporary
Bedrooms 3
Full Baths 2
Condo Fees $92
HOA Fees $92/mo
HOA Y/N Yes
Abv Grd Liv Area 1,581
Originating Board recolorado
Year Built 2019
Annual Tax Amount $3,757
Tax Year 2022
Lot Size 10,018 Sqft
Acres 0.23
Property Description
Stop looking--this is the home you have been looking for! Impressive upgrades create an oasis better than a model home in this single-story gem located on a corner lot across from open space. Custom fretwork decorates the main entry wall. At the front, two bedrooms flank a full bathroom. The open floorplan includes a generous kitchen island with a granite countertop, an adjacent eating area on one side and the living area on the other. Unique industrial looking pendant lights offer bright lighting above the island. Fresh and fun ceiling fans can be found throughout the property. Luxury walnut-colored vinyl graces the floors. Doors and floors are framed with 7" baseboards. The command center off of the living room offers additional storage and a significant workspace. A sliding barn door separates the master bedroom from the private en suite master bath. Custom cabinetry, granite countertops, a linen area and a tile shower complete the ensemble. The crawl space is accessed through the master walk-in closet which also includes a closet organizer.
Entertaining is easy in the relaxing backyard. Enjoy the ambiance created by the solar lights placed along the privacy fence hugging the back yard.The back patio wraps from the sliding doors off of the living area to the back of the garage. A covered gazebo installed on top of an oversized stamped concrete patio will convey. Raised garden beds and beautiful landscaping in the center of the lawn will also convey.
The home also has access to a gas line for the grill and for the kitchen, if desired. Ring doorbell conveys. Wired for surround sound. Radon mitigation installed. Neighborhood amenities include access to a clubhouse, weight room, pool, walking trails, parks and open areas. Come take a look and fall in love!
Location
State CO
County Arapahoe
Zoning Residential
Rooms
Main Level Bedrooms 3
Interior
Interior Features Ceiling Fan(s), Eat-in Kitchen, Five Piece Bath, Granite Counters, High Ceilings, Kitchen Island, No Stairs, Open Floorplan, Primary Suite, Radon Mitigation System, Smoke Free, Walk-In Closet(s)
Heating Forced Air
Cooling Central Air
Flooring Tile, Vinyl
Fireplace N
Appliance Cooktop, Dishwasher, Disposal, Dryer, Microwave, Oven, Refrigerator, Washer
Exterior
Exterior Feature Lighting, Private Yard, Rain Gutters
Parking Features Concrete, Dry Walled, Insulated Garage, Lighted, Storage
Garage Spaces 3.0
Fence Full
Utilities Available Cable Available, Electricity Available, Electricity Connected, Natural Gas Available
Roof Type Composition
Total Parking Spaces 3
Garage Yes
Building
Lot Description Corner Lot, Landscaped, Sprinklers In Front, Sprinklers In Rear
Sewer Public Sewer
Water Public
Level or Stories One
Structure Type Cement Siding, Stone
Schools
Elementary Schools Vista Peak
Middle Schools Vista Peak
High Schools Vista Peak
School District Adams-Arapahoe 28J
Others
Senior Community No
Ownership Individual
Acceptable Financing Cash, Conventional, FHA, VA Loan
Listing Terms Cash, Conventional, FHA, VA Loan
Special Listing Condition None
Read Less
Want to know what your home might be worth? Contact us for a FREE valuation!

Our team is ready to help you sell your home for the highest possible price ASAP

© 2024 METROLIST, INC., DBA RECOLORADO® – All Rights Reserved
6455 S. Yosemite St., Suite 500 Greenwood Village, CO 80111 USA
Bought with Coldwell Banker Realty 18





