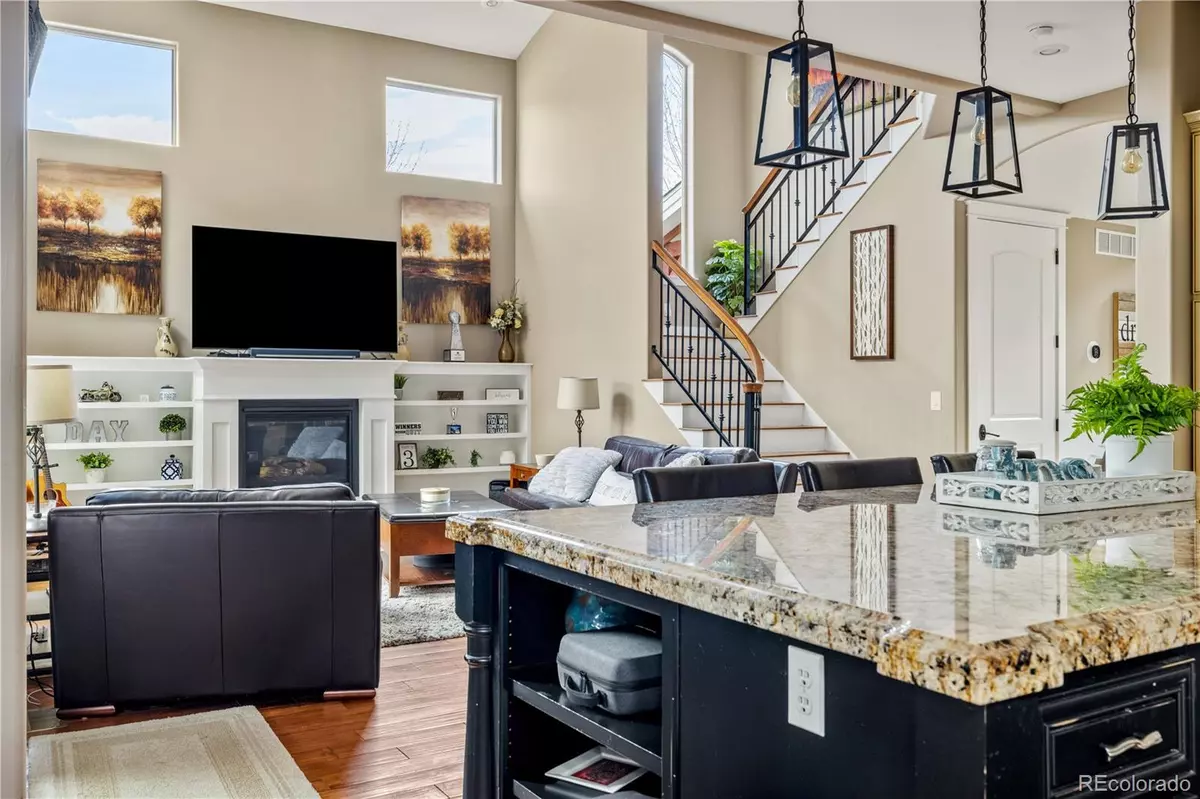$1,220,000
$1,250,000
2.4%For more information regarding the value of a property, please contact us for a free consultation.
4185 W 116th WAY Westminster, CO 80031
6 Beds
5 Baths
4,847 SqFt
Key Details
Sold Price $1,220,000
Property Type Single Family Home
Sub Type Single Family Residence
Listing Status Sold
Purchase Type For Sale
Square Footage 4,847 sqft
Price per Sqft $251
Subdivision Bradburn
MLS Listing ID 8998298
Sold Date 08/31/23
Style Traditional
Bedrooms 6
Full Baths 3
Three Quarter Bath 2
Condo Fees $100
HOA Fees $100/mo
HOA Y/N Yes
Abv Grd Liv Area 3,626
Originating Board recolorado
Year Built 2009
Annual Tax Amount $9,829
Tax Year 2021
Lot Size 5,227 Sqft
Acres 0.12
Property Description
**MAJOR PRICE IMPROVEMENT** Welcome home to this IMMACULATE and RARE custom home on a corner lot located in the coveted Bradburn Village community! Sweeping mountain views from the front porch, facing protected open space, Big Dry Creek Trail System access across the street, and blocks from shops, including Whole Foods, dining, and great schools. As you enter the home, you will be met with soaring ceilings, filled with natural light, and an elegant entry with travertine and onyx. The beautiful detail throughout the home will not go unnoticed, from the Juliet balcony, wrought iron railings, crown moulding, paneled formal dining room and hallway, to the hardwood floors made of bamboo, hickory, and Hawaiian Koa. Open floor plan, with a FLAWLESS, CLEAN, and FUNCTIONAL kitchen: commercial-grade stainless steel Thermador professional range and double ovens, built-in GE Monogram fridge, custom tile backsplash, large slab granite center island, butler's pantry and huge walk-in storage pantry. Enjoy a peaceful retreat off your primary bedroom with a custom closet and spa-style bath: jetted tub, roman waterfall, and dual shower heads. When you need to escape head to the fully finished basement with high ceilings: media room, game room, wet bar, sauna, and gym/bedroom. The exterior of the home features private patios, new Trex deck, and a wrap-around porch. Community amenities include a pool, clubhouse, and tennis courts. A must see! For more information, video, and Matterport, please visit www.custombradburn.com.
New roof. New AC. New paint. Solar panels owned. Theater lighting/surround sound/screen/chairs/AV media rack included.
Location
State CO
County Adams
Rooms
Basement Finished
Main Level Bedrooms 1
Interior
Interior Features Eat-in Kitchen, Entrance Foyer, Five Piece Bath, High Ceilings, Jack & Jill Bathroom, Jet Action Tub, Kitchen Island, Open Floorplan, Pantry, Primary Suite, Sauna, Smoke Free, Stone Counters, Vaulted Ceiling(s), Walk-In Closet(s), Wet Bar, Wired for Data
Heating Forced Air
Cooling Central Air
Flooring Carpet, Tile, Wood
Fireplaces Number 1
Fireplaces Type Gas, Gas Log, Living Room
Fireplace Y
Appliance Convection Oven, Cooktop, Dishwasher, Disposal, Double Oven, Dryer, Microwave, Oven, Range Hood, Refrigerator, Self Cleaning Oven, Washer, Wine Cooler
Exterior
Exterior Feature Balcony, Gas Valve, Private Yard
Parking Features 220 Volts, Concrete, Dry Walled, Exterior Access Door, Finished, Insulated Garage
Garage Spaces 3.0
Fence Full
View Mountain(s)
Roof Type Composition
Total Parking Spaces 3
Garage Yes
Building
Lot Description Corner Lot, Open Space, Sprinklers In Front, Sprinklers In Rear
Foundation Slab
Sewer Public Sewer
Water Public
Level or Stories Two
Structure Type Frame, Rock, Stucco, Wood Siding
Schools
Elementary Schools Cotton Creek
Middle Schools Westlake
High Schools Legacy
School District Adams 12 5 Star Schl
Others
Senior Community No
Ownership Individual
Acceptable Financing Cash, Conventional, FHA, Jumbo, VA Loan
Listing Terms Cash, Conventional, FHA, Jumbo, VA Loan
Special Listing Condition None
Read Less
Want to know what your home might be worth? Contact us for a FREE valuation!

Our team is ready to help you sell your home for the highest possible price ASAP

© 2024 METROLIST, INC., DBA RECOLORADO® – All Rights Reserved
6455 S. Yosemite St., Suite 500 Greenwood Village, CO 80111 USA
Bought with Keller Williams Realty Urban Elite





