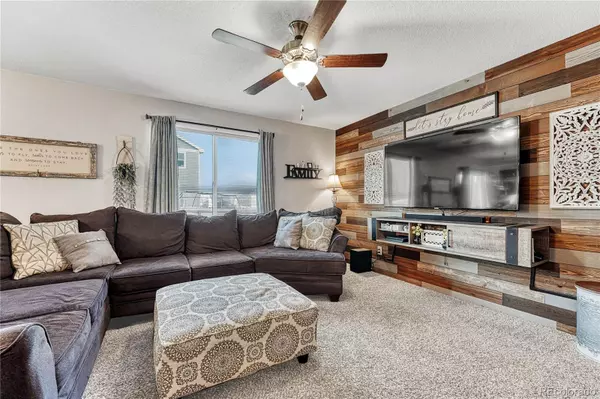$448,671
$452,500
0.8%For more information regarding the value of a property, please contact us for a free consultation.
10833 Aliso DR Colorado Springs, CO 80925
4 Beds
3 Baths
1,750 SqFt
Key Details
Sold Price $448,671
Property Type Single Family Home
Sub Type Single Family Residence
Listing Status Sold
Purchase Type For Sale
Square Footage 1,750 sqft
Price per Sqft $256
Subdivision Lorson Ranch East
MLS Listing ID 5882170
Sold Date 08/24/23
Bedrooms 4
Full Baths 2
Half Baths 1
HOA Y/N No
Abv Grd Liv Area 1,750
Originating Board recolorado
Year Built 2019
Annual Tax Amount $3,540
Tax Year 2022
Lot Size 3,920 Sqft
Acres 0.09
Property Description
***WELCOME HOME***Located in Lorson Ranch, this 2019 built upgraded 4 bed, 3 bath, 2-story home is sure to impress! Come revel in this home's: covered front porch, central A/C, humidifier, new kitchen open shelving units and backsplash, new living room custom accent wall, ceiling fans in three of the four bedrooms, new paint on the main level and hallway leading upstairs, new custom stair gate, new dining room light fixture, custom window treatments, stainless steel kitchen appliances, wood flooring in the entryway, kitchen, and dining, an insulated/unfinished basement (with a bathroom rough-in), fully fenced backyard, automatic sprinklers, and the list goes on and on!
Walking through the front door, you will immediately appreciate the open, airy, light, and bright living room/dining/kitchen area. The main level also features a well-appointed powder bathroom, access to the garage and backyard, and access to the unfinished basement. Make your way upstairs where you will appreciate the expansive primary bedroom and attached en suite (complete with a full bathroom, a large walk-in closet, and room for a sitting area/desk/exercise equipment), three more bedrooms, another full bathroom, and the laundry room centrally located to the bedrooms. Make your way back downstairs to the unfinished basement (just awaiting your personal design) and then outside to enjoy the fenced backyard. Close to parks, schools, recreation, shopping, restaurants, our military bases, entertainment, and the like, this home is not to be missed so schedule your showing today!
Location
State CO
County El Paso
Zoning PUD
Rooms
Basement Full, Unfinished
Interior
Heating Forced Air
Cooling Central Air
Fireplace N
Exterior
Parking Features Concrete
Garage Spaces 2.0
Utilities Available Electricity Connected
Roof Type Composition
Total Parking Spaces 2
Garage Yes
Building
Sewer Public Sewer
Level or Stories Two
Structure Type Frame
Schools
Elementary Schools Martin Luther King
Middle Schools Watson
High Schools Mesa Ridge
School District Widefield 3
Others
Senior Community No
Ownership Individual
Acceptable Financing 1031 Exchange, Cash, Conventional, FHA, VA Loan
Listing Terms 1031 Exchange, Cash, Conventional, FHA, VA Loan
Special Listing Condition None
Read Less
Want to know what your home might be worth? Contact us for a FREE valuation!

Our team is ready to help you sell your home for the highest possible price ASAP

© 2025 METROLIST, INC., DBA RECOLORADO® – All Rights Reserved
6455 S. Yosemite St., Suite 500 Greenwood Village, CO 80111 USA
Bought with Keller Williams Partners Realty





