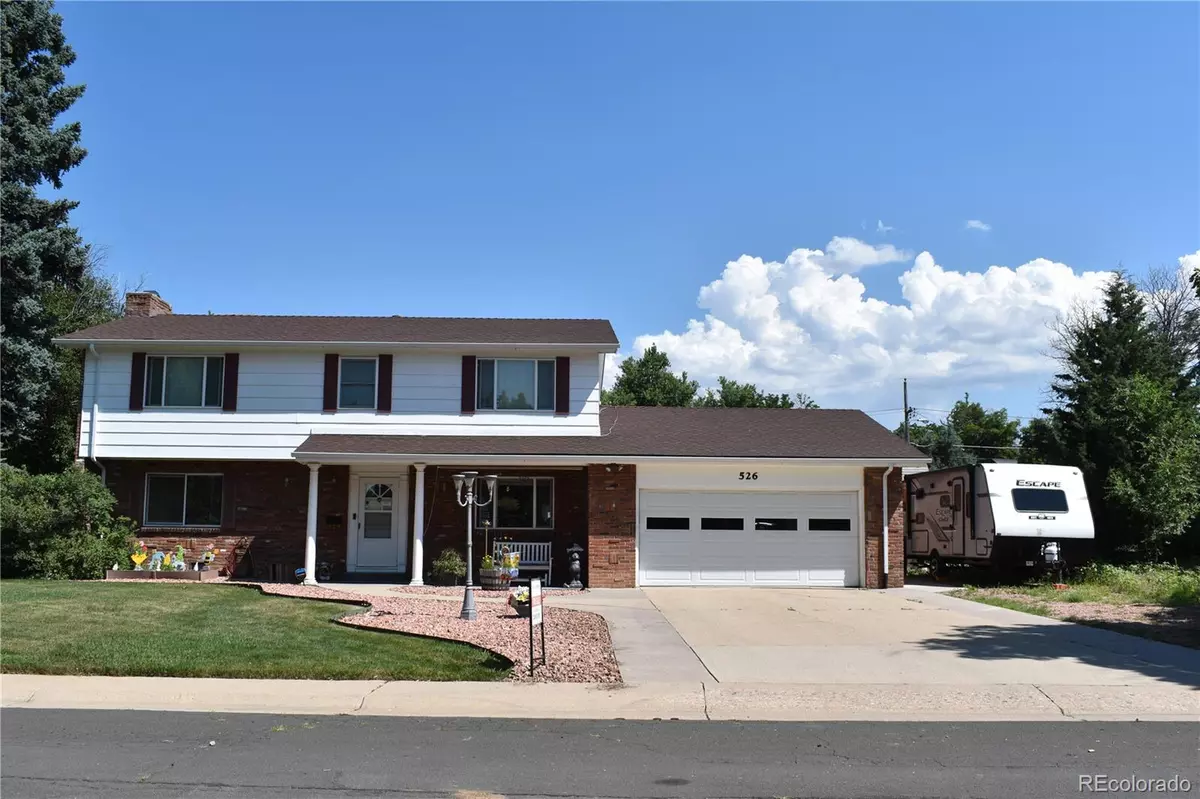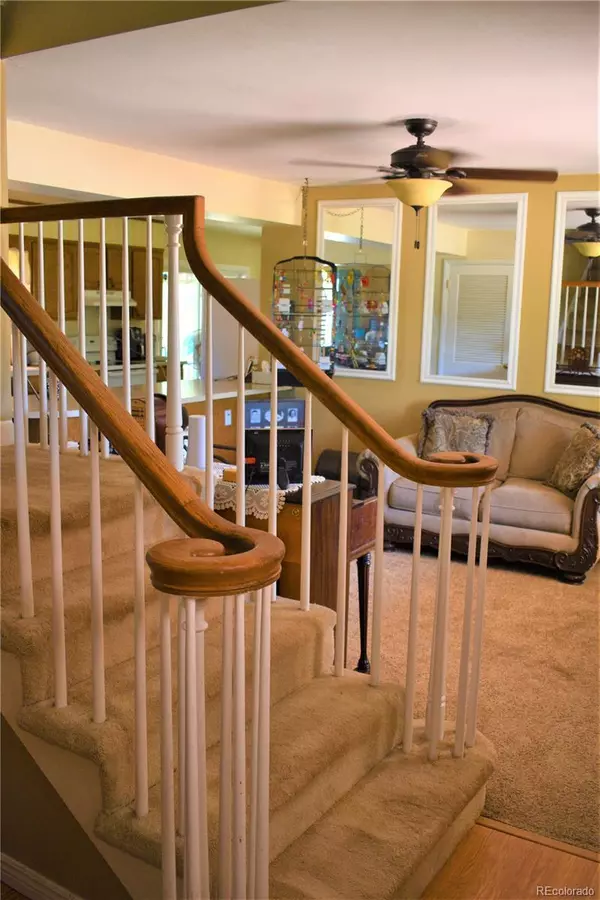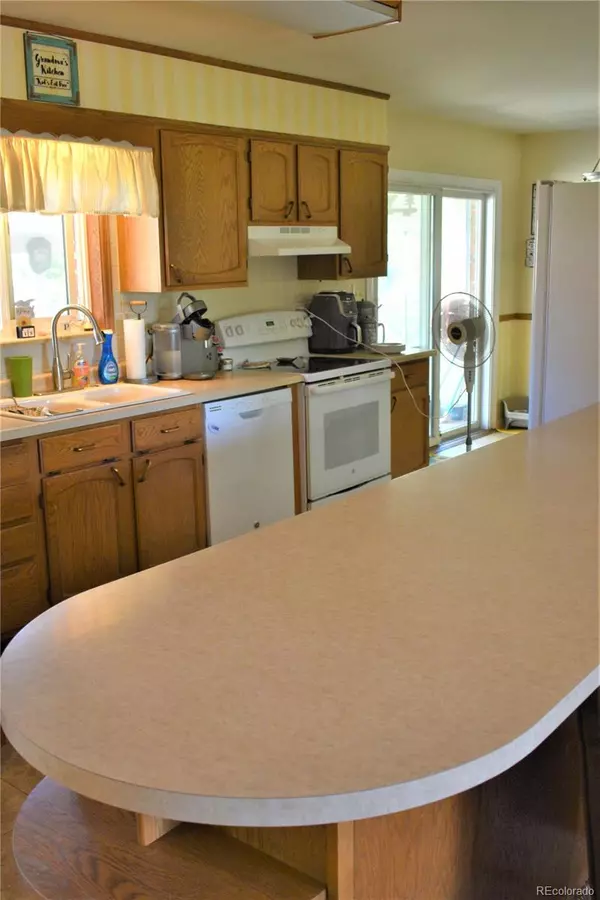$500,000
$517,900
3.5%For more information regarding the value of a property, please contact us for a free consultation.
526 Newark CT Aurora, CO 80010
4 Beds
3 Baths
2,217 SqFt
Key Details
Sold Price $500,000
Property Type Single Family Home
Sub Type Single Family Residence
Listing Status Sold
Purchase Type For Sale
Square Footage 2,217 sqft
Price per Sqft $225
Subdivision Park East
MLS Listing ID 7625273
Sold Date 08/22/23
Style Traditional
Bedrooms 4
Full Baths 1
Half Baths 1
Three Quarter Bath 1
HOA Y/N No
Abv Grd Liv Area 2,217
Originating Board recolorado
Year Built 1962
Annual Tax Amount $2,586
Tax Year 2022
Lot Size 0.260 Acres
Acres 0.26
Property Description
Wonderful opportunity for a home with a lot of above ground square footage. Other homes this size cost a lot more. Four bedrooms, 2 living rooms, dining room, main floor laundry, all allow for a lot of living in this solid home. A lot of brick facing cuts down on painting. Over 2200 square feet inside (public records). There is room for many hobbies in the two car garage, the walk in garden shed and a workshop shed ready for all your tools. Ample back yard for many activities. Wide gate at the side of the house allows for work truck or RV parking within your fence. Also, gravel area for parking extra vehicles next to driveway in addition to a wide and long concrete driveway in front of new garage door. Located on a quiet side street in an established neighborhood area blocks away from major streets, yet convenient commute to Aurora business district, Medical centers on Colfax, water park at Del Mar Circle, schools and services. Grandma wants it sold, and she will provide a quick close if you are ready. Still enough time to move in before school starts if you want a quick close.
So many extras come with a large home. Spacious bedrooms. Look for original oak flooring under carpeting! Garage with many built in shelves. Out back is a huge children's play structure, sidewalks, graveled garden area, grass. Wide 11 foot gates to bring work vehicle or RV behind fence. Don't forget the huge concrete patio for summer cookouts. Large cover for about half the area. Sprinkler system for lawn in front and back. Two car garage plus much storage. New garage door and Wi-fi capable opener.
Most window coverings included but master bedroom coverings excluded. Some furniture and lawn art is available to stay if buyer wants them.
Location
State CO
County Arapahoe
Zoning R-1
Rooms
Basement Crawl Space
Interior
Interior Features Ceiling Fan(s)
Heating Baseboard, Hot Water, Natural Gas
Cooling Evaporative Cooling
Flooring Carpet, Tile, Wood
Fireplaces Type Family Room
Fireplace N
Appliance Dishwasher, Dryer, Gas Water Heater, Microwave, Refrigerator, Self Cleaning Oven, Washer
Laundry In Unit
Exterior
Exterior Feature Garden, Playground, Private Yard
Garage Spaces 2.0
Fence Partial
Utilities Available Electricity Connected, Natural Gas Connected, Phone Connected
Roof Type Composition
Total Parking Spaces 5
Garage Yes
Building
Lot Description Near Public Transit
Foundation Structural
Sewer Public Sewer
Water Public
Level or Stories Two
Structure Type Brick, Frame
Schools
Elementary Schools Lansing
Middle Schools Aurora Hills
High Schools Aurora Central
School District Adams-Arapahoe 28J
Others
Senior Community No
Ownership Individual
Acceptable Financing Cash, Conventional, FHA, VA Loan
Listing Terms Cash, Conventional, FHA, VA Loan
Special Listing Condition None
Pets Allowed Yes
Read Less
Want to know what your home might be worth? Contact us for a FREE valuation!

Our team is ready to help you sell your home for the highest possible price ASAP

© 2025 METROLIST, INC., DBA RECOLORADO® – All Rights Reserved
6455 S. Yosemite St., Suite 500 Greenwood Village, CO 80111 USA
Bought with Keller Williams Realty LLC





