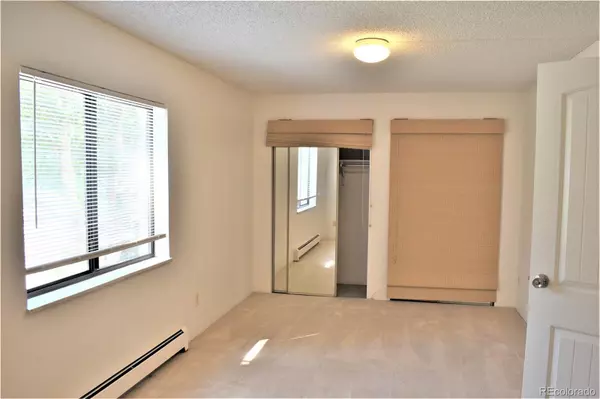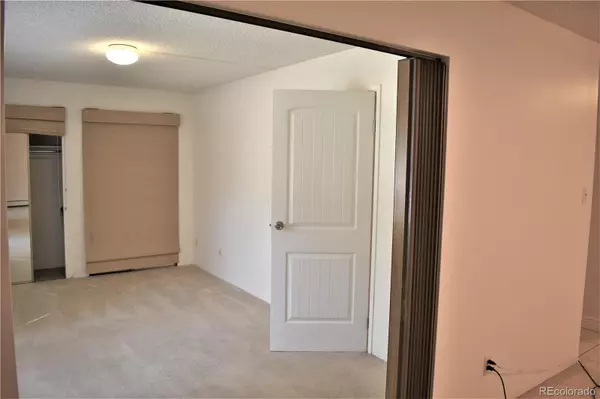$263,900
$263,900
For more information regarding the value of a property, please contact us for a free consultation.
13952 E Marina DR #112 Aurora, CO 80014
2 Beds
1 Bath
952 SqFt
Key Details
Sold Price $263,900
Property Type Condo
Sub Type Condominium
Listing Status Sold
Purchase Type For Sale
Square Footage 952 sqft
Price per Sqft $277
Subdivision Heather Gardens
MLS Listing ID 6807480
Sold Date 08/22/23
Style Contemporary
Bedrooms 2
Three Quarter Bath 1
Condo Fees $496
HOA Fees $496/mo
HOA Y/N Yes
Abv Grd Liv Area 952
Originating Board recolorado
Year Built 1980
Annual Tax Amount $1,563
Tax Year 2022
Property Description
Enjoy life in an active retirement community where your building has community feeling. This condo is steps from the private Seville Recreation amenities including outdoor pool, whirlpool, pond and tennis courts. You also have access to all the Heather Garden amenities (clubhouse, pools, clubs). This unit includes deeded private parking space under building in secured area. Parking spot is one of the closest to the elevator. Popular 2 bed, 1 bath unit, updated with glass enclosed lanai, custom replacement cabinet doors in kitchen, and tub replaced with walk-in tiled shower. Second bedroom usually left open for additional living room space. Condo is thoroughly cleaned with fresh paint and ready for move-in. Seller is offering $4000 carpet or hard flooring escrow with FPO. End unit with extra window for natural light. Restricted age qualified community. Unlike older buildings, Seville has plumbing for personal stack washer and dryer (included) in unit. Updated electric service with new breakers (UL listed) for full safety. Builders floor plan is 929 sf. County records is 952 sf. Please verify measurements yourself.
Location
State CO
County Arapahoe
Rooms
Main Level Bedrooms 2
Interior
Interior Features Ceiling Fan(s), Elevator, Jack & Jill Bathroom, Laminate Counters, No Stairs, Smoke Free
Heating Baseboard, Hot Water
Cooling Air Conditioning-Room
Flooring Carpet, Vinyl
Fireplace Y
Appliance Dishwasher, Disposal, Dryer, Microwave, Refrigerator, Self Cleaning Oven, Washer
Laundry In Unit
Exterior
Exterior Feature Balcony, Tennis Court(s), Water Feature
Parking Features Concrete, Lighted
Garage Spaces 1.0
Pool Outdoor Pool
Utilities Available Cable Available, Electricity Connected, Phone Available
Waterfront Description Pond
Roof Type Unknown
Total Parking Spaces 1
Garage Yes
Building
Foundation Slab
Sewer Public Sewer
Water Public
Level or Stories One
Structure Type Block
Schools
Elementary Schools Century
Middle Schools Aurora Hills
High Schools Gateway
School District Adams-Arapahoe 28J
Others
Senior Community Yes
Ownership Corporation/Trust
Acceptable Financing 1031 Exchange, Cash, Conventional, FHA
Listing Terms 1031 Exchange, Cash, Conventional, FHA
Special Listing Condition None
Pets Allowed Cats OK, Dogs OK, Number Limit, Size Limit, Yes
Read Less
Want to know what your home might be worth? Contact us for a FREE valuation!

Our team is ready to help you sell your home for the highest possible price ASAP

© 2024 METROLIST, INC., DBA RECOLORADO® – All Rights Reserved
6455 S. Yosemite St., Suite 500 Greenwood Village, CO 80111 USA
Bought with NON MLS PARTICIPANT





