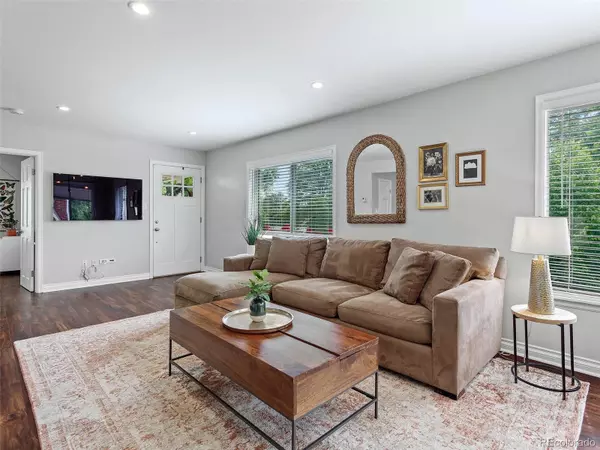$794,000
$798,000
0.5%For more information regarding the value of a property, please contact us for a free consultation.
2672 S Sherman ST Denver, CO 80210
4 Beds
2 Baths
1,837 SqFt
Key Details
Sold Price $794,000
Property Type Single Family Home
Sub Type Single Family Residence
Listing Status Sold
Purchase Type For Sale
Square Footage 1,837 sqft
Price per Sqft $432
Subdivision Rosedale
MLS Listing ID 8152388
Sold Date 08/22/23
Bedrooms 4
Full Baths 2
HOA Y/N No
Abv Grd Liv Area 1,237
Originating Board recolorado
Year Built 1941
Annual Tax Amount $2,942
Tax Year 2022
Lot Size 6,098 Sqft
Acres 0.14
Property Description
This Rosedale gem boasts a stunning modern update situated on an enviable tree-lined street. With a perfect blend of elegance and income potential, this home has something for everyone. Fully live on the main level while renting out the detached basement, providing versatility with the space. The basement is fully equipped with a kitchen, bathroom, a large bedroom and a separate outdoor entry, making it a perfect opportunity for a mother-in-law suite, or even a profitable Air-BNB option.
This stunning home is light-filled with gorgeous hardwood flooring, an open floor plan and impeccable attention to detail throughout. A chef-inspired kitchen flaunts stainless-steel appliances and quartz countertops, perfect for stylish entertaining. The main level includes 3 generously proportioned bedrooms, full bathroom, and a separate laundry room perfect for modern living!
A detached one-car garage accompanies the property, along with additional exterior parking space with ample room for expansion. This peaceful property features a large backyard, ideal for hosting guests for warm summer nights with BBQs, surrounded by stunning mountain views and mature trees. The property also includes a new roof and AC installed in 2019, adding to the list of features this property has to offer.
This Rosedale home is an ideal combination of sophistication and functionality, offering a versatile living space that could potentially produce a steady income. Don't miss this rare opportunity, book your inspection today!
Location
State CO
County Denver
Zoning U-TU-B
Rooms
Basement Finished
Main Level Bedrooms 3
Interior
Interior Features Breakfast Nook, Ceiling Fan(s), Eat-in Kitchen, Kitchen Island, Open Floorplan, Primary Suite, Quartz Counters, Smoke Free
Heating Forced Air
Cooling Central Air
Flooring Wood
Fireplace N
Appliance Cooktop, Dishwasher, Disposal, Dryer, Range, Refrigerator, Washer
Laundry In Unit
Exterior
Garage Spaces 1.0
Utilities Available Cable Available, Electricity Available, Natural Gas Available, Phone Available
Roof Type Composition
Total Parking Spaces 2
Garage No
Building
Lot Description Level
Sewer Public Sewer
Water Public
Level or Stories One
Structure Type Frame
Schools
Elementary Schools Asbury
Middle Schools Grant
High Schools South
School District Denver 1
Others
Senior Community No
Ownership Individual
Acceptable Financing Cash, Conventional
Listing Terms Cash, Conventional
Special Listing Condition None
Read Less
Want to know what your home might be worth? Contact us for a FREE valuation!

Our team is ready to help you sell your home for the highest possible price ASAP

© 2025 METROLIST, INC., DBA RECOLORADO® – All Rights Reserved
6455 S. Yosemite St., Suite 500 Greenwood Village, CO 80111 USA
Bought with Vib Real Estate





