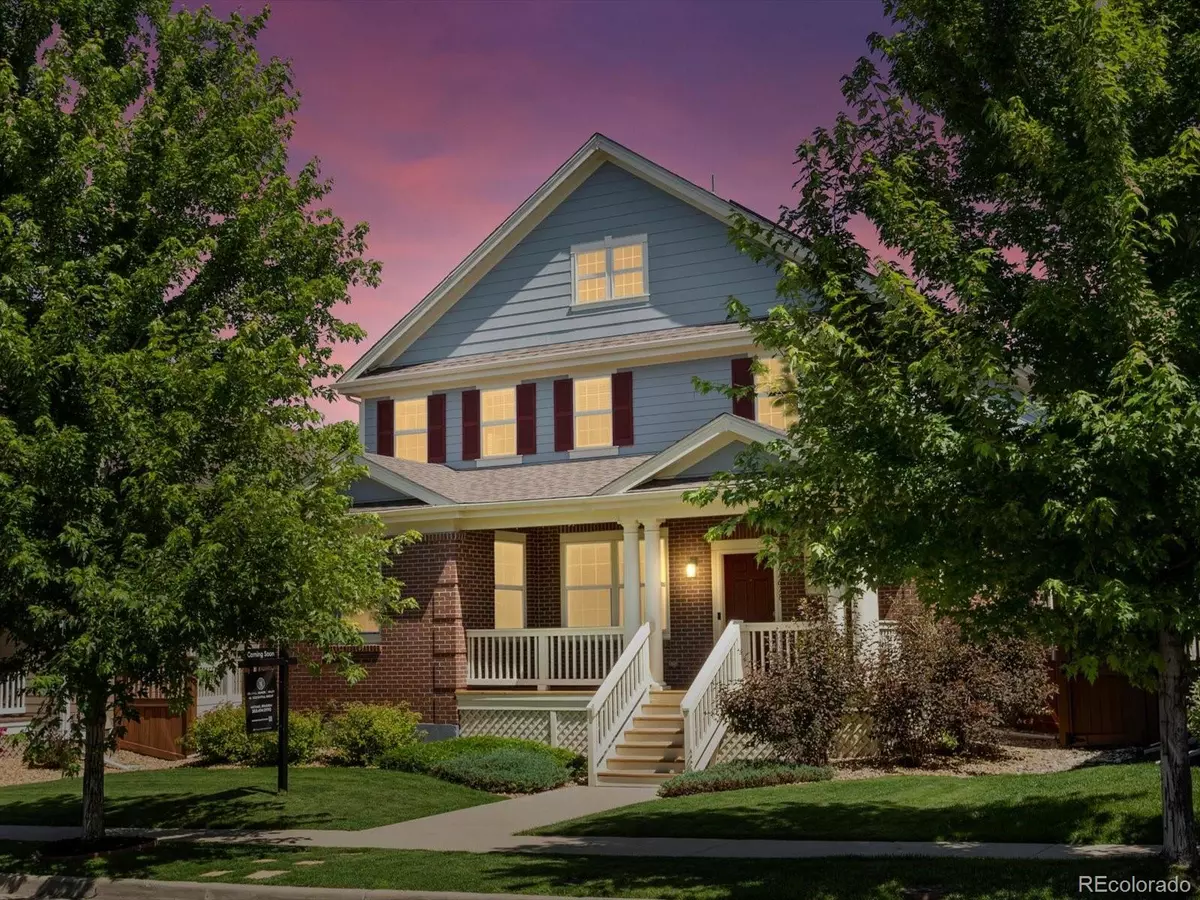$880,000
$899,900
2.2%For more information regarding the value of a property, please contact us for a free consultation.
11678 Newton ST Westminster, CO 80031
4 Beds
4 Baths
2,805 SqFt
Key Details
Sold Price $880,000
Property Type Single Family Home
Sub Type Single Family Residence
Listing Status Sold
Purchase Type For Sale
Square Footage 2,805 sqft
Price per Sqft $313
Subdivision Bradburn Village
MLS Listing ID 2525052
Sold Date 08/22/23
Style Traditional
Bedrooms 4
Full Baths 2
Three Quarter Bath 1
Condo Fees $100
HOA Fees $100/mo
HOA Y/N Yes
Abv Grd Liv Area 1,975
Originating Board recolorado
Year Built 2009
Annual Tax Amount $6,852
Tax Year 2022
Lot Size 4,791 Sqft
Acres 0.11
Property Description
Welcome to Bradburn Village, a harmonious blend of urban vibrancy and suburban tranquility. Prepare to be captivated by this meticulously maintained single-family home. Impeccably designed and exuding modern elegance, this residence offers an unparalleled living experience. Step inside and be greeted by the seamless fusion of living, dining, and kitchen areas, perfect for both everyday living and entertaining. The gourmet kitchen is a culinary masterpiece, with granite countertops, maple cabinets, and top-of-the-line Bosch appliances including induction cooktop. The acacia wood flooring adds warmth and sophistication. Embrace sustainable living with fully paid solar panels, ensuring reduced energy costs and a smaller carbon footprint. The environmentally conscious features reflect the forward-thinking nature of the community. The primary bedroom boasts updated California Closets, combining functionality and style. Two additional bedrooms upstairs and jack and jill bathroom offer comfort and privacy for family and guests. Modern conveniences include an office on the main floor and an upstairs laundry. The fully finished basement is an added bonus, providing extra living space for your family's needs. Complete with a bedroom, a 3/4 bathroom, a family room, and storage, it offers versatility and flexibility for various activities. Step outside to a backyard oasis with a TimberTech deck, manicured lawn and raised garden bed. Practicality meets style with a 2-car detached garage offering high ceilings and ample storage. Within Bradburn Village, experience a vibrant urban lifestyle with a sense of community fostered by this new urbanist-style development with the walkability and convenience to Whole Foods and more, all while being surrounded by protected open space, bike paths, fishing lakes and more. Don't miss the opportunity to own this meticulously maintained home. Schedule a showing today and be captivated by the luxury, convenience, and charm within these walls.
Location
State CO
County Adams
Zoning RES
Rooms
Basement Bath/Stubbed, Finished, Full
Interior
Interior Features Built-in Features, Ceiling Fan(s), Eat-in Kitchen, Five Piece Bath, Granite Counters, High Ceilings, High Speed Internet, Jack & Jill Bathroom, Kitchen Island, Pantry, Primary Suite, Smart Thermostat, Smoke Free, Sound System, Walk-In Closet(s), Wired for Data
Heating Forced Air
Cooling Central Air, Other
Flooring Carpet, Vinyl, Wood
Fireplaces Number 1
Fireplaces Type Great Room
Fireplace Y
Appliance Convection Oven, Cooktop, Dishwasher, Double Oven, Dryer, Gas Water Heater, Humidifier, Microwave, Range Hood, Refrigerator, Smart Appliances, Washer
Laundry In Unit
Exterior
Exterior Feature Private Yard, Rain Gutters, Smart Irrigation
Parking Features Concrete, Dry Walled, Finished, Insulated Garage
Garage Spaces 2.0
Fence Full
Utilities Available Cable Available, Electricity Connected, Internet Access (Wired), Natural Gas Connected, Phone Connected
Roof Type Composition
Total Parking Spaces 2
Garage Yes
Building
Lot Description Irrigated, Landscaped, Sprinklers In Front, Sprinklers In Rear
Foundation Slab
Sewer Public Sewer
Water Public
Level or Stories Two
Structure Type Brick, Cement Siding, Frame
Schools
Elementary Schools Cotton Creek
Middle Schools Westlake
High Schools Legacy
School District Adams 12 5 Star Schl
Others
Senior Community No
Ownership Individual
Acceptable Financing Cash, Conventional, Jumbo, VA Loan
Listing Terms Cash, Conventional, Jumbo, VA Loan
Special Listing Condition None
Read Less
Want to know what your home might be worth? Contact us for a FREE valuation!

Our team is ready to help you sell your home for the highest possible price ASAP

© 2024 METROLIST, INC., DBA RECOLORADO® – All Rights Reserved
6455 S. Yosemite St., Suite 500 Greenwood Village, CO 80111 USA
Bought with Porchlight RE Group-Boulder





