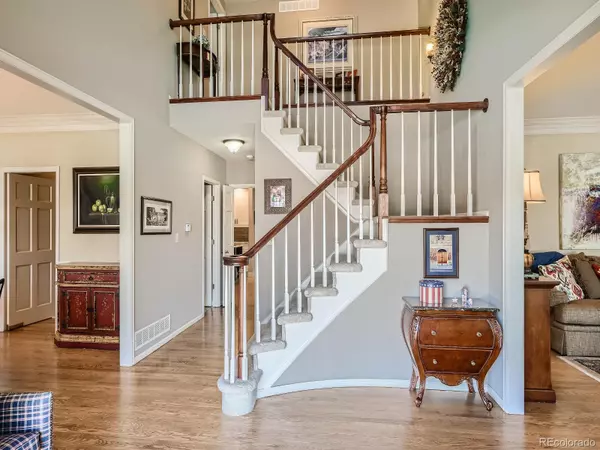$1,015,000
$1,030,000
1.5%For more information regarding the value of a property, please contact us for a free consultation.
9072 Jimson Weed WAY Highlands Ranch, CO 80126
5 Beds
4 Baths
4,008 SqFt
Key Details
Sold Price $1,015,000
Property Type Single Family Home
Sub Type Single Family Residence
Listing Status Sold
Purchase Type For Sale
Square Footage 4,008 sqft
Price per Sqft $253
Subdivision Timberline Ridge
MLS Listing ID 8683389
Sold Date 08/21/23
Bedrooms 5
Full Baths 3
Half Baths 1
Condo Fees $165
HOA Fees $55/qua
HOA Y/N Yes
Abv Grd Liv Area 3,200
Originating Board recolorado
Year Built 1988
Annual Tax Amount $4,181
Tax Year 2022
Lot Size 0.260 Acres
Acres 0.26
Property Description
A rare opportunity to own a Sanford Redstone model with a one-of-a-kind bonus room office on the main
floor! Enjoy the quiet cul-de-sac location on a beautiful, oversized, treed lot. This
home has a bright, open floor plan with 9-foot ceilings and plantation shutters throughout. Completely
updated and meticulously maintained, this home has a brand-new gourmet kitchen with new appliances, family room bar
with wine chiller, completely upgraded master bath with heated floors, brand new 2nd floor carpeting,
upgraded main floor laundry room with new washer and dryer, new patio in the private yard,
upgraded windows, newer furnace, and the full exterior was painted in 2021. The large, finished basement is a perfect movie and game room with surround sound speakers, sound-proof ceiling, 200 bottle wine closet and wet bar.
This home is located in the desirable Timberline Ridge community with nearby parks, walking trails, and
walking distance to the private community pool!
Location
State CO
County Douglas
Zoning PDU
Rooms
Basement Crawl Space, Finished
Interior
Interior Features Ceiling Fan(s), Eat-in Kitchen, Entrance Foyer, Granite Counters, High Ceilings, High Speed Internet, Jack & Jill Bathroom, Kitchen Island, Open Floorplan, Primary Suite, Smoke Free, Sound System, Utility Sink, Vaulted Ceiling(s), Walk-In Closet(s), Wet Bar
Heating Forced Air
Cooling Central Air
Flooring Carpet, Tile, Wood
Fireplaces Number 1
Fireplaces Type Family Room, Wood Burning
Fireplace Y
Appliance Bar Fridge, Convection Oven, Cooktop, Dishwasher, Disposal, Dryer, Gas Water Heater, Microwave, Oven, Refrigerator, Self Cleaning Oven, Smart Appliances, Washer, Wine Cooler
Exterior
Garage Spaces 2.0
Fence Full
Roof Type Other
Total Parking Spaces 2
Garage Yes
Building
Lot Description Cul-De-Sac, Many Trees, Sprinklers In Front, Sprinklers In Rear
Sewer Public Sewer
Water Public
Level or Stories Two
Structure Type Brick, Wood Siding
Schools
Elementary Schools Sand Creek
Middle Schools Mountain Ridge
High Schools Mountain Vista
School District Douglas Re-1
Others
Senior Community No
Ownership Individual
Acceptable Financing Cash, Conventional
Listing Terms Cash, Conventional
Special Listing Condition None
Pets Allowed Cats OK, Dogs OK
Read Less
Want to know what your home might be worth? Contact us for a FREE valuation!

Our team is ready to help you sell your home for the highest possible price ASAP

© 2025 METROLIST, INC., DBA RECOLORADO® – All Rights Reserved
6455 S. Yosemite St., Suite 500 Greenwood Village, CO 80111 USA
Bought with Keller Williams Realty Downtown LLC





